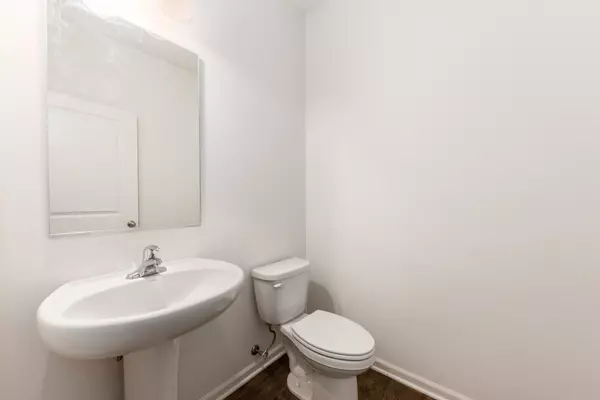$429,990
$429,990
For more information regarding the value of a property, please contact us for a free consultation.
25504 W Ashton Drive Plainfield, IL 60586
4 Beds
2.5 Baths
2,356 SqFt
Key Details
Sold Price $429,990
Property Type Single Family Home
Sub Type Detached Single
Listing Status Sold
Purchase Type For Sale
Square Footage 2,356 sqft
Price per Sqft $182
Subdivision Springbank
MLS Listing ID 11800755
Sold Date 08/31/23
Bedrooms 4
Full Baths 2
Half Baths 1
HOA Fees $50/ann
Year Built 2023
Tax Year 2021
Lot Size 10,890 Sqft
Lot Dimensions 78 X 125 X 100 X 125
Property Description
Welcome home to Springbank in Plainfield! This Holcombe is an impressive 2356 sq. ft. two story with 4 generously sized bedrooms and 2.5 baths. You're are greeted as you enter the front door with a study/flex space, a home office, formal living/dining room or even a playroom, whatever suits your needs now and in the future. The first floor boasts 9 foot ceilings and large windows that give this home such an large, open feel! This open concept plan features a beautiful kitchen with quartz countertops, under mount sink, stainless-steel appliances, and walk-in corner pantry. You will never be away from the action while overlooking the generously sized dining area and great room with plenty of windows and natural light! No shortage of closets space on this first floor!! Heading up the staircase welcomes you to the second floor, with a wide open hallway leads you to the four bedrooms. Secondary bedrooms share a private and centrally located hall bath with dual vanities and enclosed bathtub toilet area. You will fall in love with the convenience of the oversized, 2nd floor laundry room with plenty of storage space! Your new bedroom has that "every persons wish list" walk-in closet and your own private bathroom with dual comfort height vanities, linen closet, walk in shower and water closet. A full basement is part of this amazing price and offers storage or your finishing touches. Homesite is a generous size lot with front, side and rear yard sod and landscaping package all included! All homes include Smart Home Technology which allows you to monitor and control your home from your couch or from 500 miles away and connect to your home with your smartphone, tablet or computer. Home life can be hands-free. Super easy set up with your voice, from your phone, through the Qolsys panel - or schedule it and forget it. Your home will always be there for you. Our homes speak to Bluetooth, Wi-Fi, Z-Wave and cellular devices so you can sync with almost any smart device. Photos are of a similar home. Actual home built may vary. ** SUMMER Delivery
Location
State IL
County Will
Community Pool
Rooms
Basement Full
Interior
Interior Features Second Floor Laundry, Walk-In Closet(s), Ceilings - 9 Foot
Heating Natural Gas, Forced Air
Cooling Central Air
Fireplace N
Appliance Range, Microwave, Dishwasher
Laundry Gas Dryer Hookup
Exterior
Exterior Feature Porch
Garage Attached
Garage Spaces 2.0
Waterfront false
View Y/N true
Roof Type Asphalt
Building
Story 2 Stories
Foundation Concrete Perimeter
Sewer Public Sewer
Water Public
New Construction true
Schools
School District 202, 202, 202
Others
HOA Fee Include Insurance, Pool
Ownership Fee Simple w/ HO Assn.
Special Listing Condition None
Read Less
Want to know what your home might be worth? Contact us for a FREE valuation!

Our team is ready to help you sell your home for the highest possible price ASAP
© 2024 Listings courtesy of MRED as distributed by MLS GRID. All Rights Reserved.
Bought with Anna Villarejo Ruiz • RE/MAX Plaza






