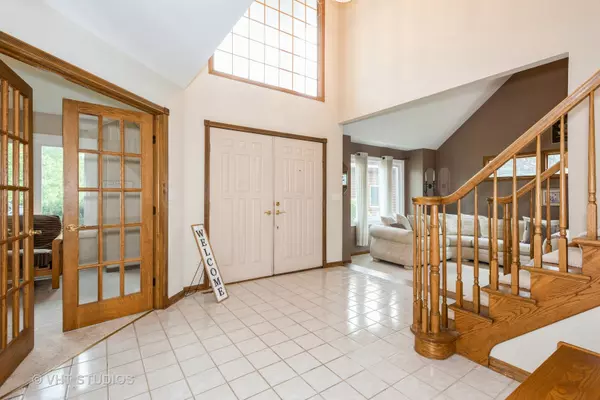$605,000
$615,000
1.6%For more information regarding the value of a property, please contact us for a free consultation.
1N020 Timothy Lane Carol Stream, IL 60188
4 Beds
2.5 Baths
4,500 SqFt
Key Details
Sold Price $605,000
Property Type Single Family Home
Sub Type Detached Single
Listing Status Sold
Purchase Type For Sale
Square Footage 4,500 sqft
Price per Sqft $134
Subdivision James Place
MLS Listing ID 11805605
Sold Date 09/05/23
Bedrooms 4
Full Baths 2
Half Baths 1
Year Built 1991
Annual Tax Amount $10,406
Tax Year 2021
Lot Size 0.390 Acres
Lot Dimensions 73.2X143.6X112.5X53.3X138.3
Property Description
Move-in Ready Home in Wheaton School District you have been looking for. Enjoy this 3 Bedroom++, 2 1/2 Bathroom home that has been made fresh and turn-key for you. Open floor plan with all new carpet and paint throughout. Impressive 2-story Entryway ~ as soon as you walk in the door you will be greeted with warmth and a sense of home. Living Room has Vaulted Ceilings and your Family Room has a Remarkable 2 Story Tray Ceiling with 2-story All Brick Fireplace. Sliding Glass Doors lead to the Deck with an additional Window on the 2nd Story to bring in Light (no other house in the subdivision has it!) The 2nd-floor balcony overlooks the Family Room too. All Wood Cabinets in the Kitchen bring you lots of space to store your items and room to Entertain with Island Area, Eat in Kitchen with Floor to Ceiling Windows in the Bay design. Kitchen also offers a second Sliding Glass Door to the Deck and Patio. 1st Floor Bedroom/Den is perfect for your Work from Home Office or Guest Room. The second floor has a Spacious Master Suite with French Doors, Private Bath, Skylights, Huge Walk-in Closet, and a Separate Shower/ Soaker Tub. Both 2nd Floor Bedrooms are Massive with Ceiling Fans and Brand New Windows. Finished Basement freshly Painted featuring a Rec Room/Game Area with Pool Table, Poker Table and Bar, Family Room, Flex Space, and Additional Bedroom. Pool Table and accessories are negotiable to stay with the house. The Basement Bath is set up cabinet, light, and water service for the future, it just needs your finishing touches. This home is a rare find in a Cul de Sac with a large Yard, Deck, and Patio for you to relax in. You will enjoy the privacy of how the mature trees make the yard feel enclosed like your own private sanctuary. Lots of Storage options including the walk-in Attic and the 3 Car Finished Garage with Epoxy Flooring. Many New Features added in recent years: All New Carpet and Paint Throughout (2023), New Windows on the Front of the House (2022), New AC's / New Furnaces (2021), New Sump Pumps (2022, 2023) Garage Floor Epoxy (2023), Basement Floor Resurfaced/ Epoxy (2023) Exterior Repainted (2019, 2023), Some New Faucets and Light Fixtures (2023), New Stucco Cover Plates (2022)Gutter Extenders (2023) Tear Off Roof & Gutters(2012) Homeowner has the yard professionally landscaped and maintained with Tru Green. This home has been lovingly maintained and ready for you to enjoy! Minutes from renowned Wheaton Schools. Short drive to downtown Wheaton train, shops, and restaurants! Nearby Pleasant Hill Park and Timer Ridge Forest Preserve. Cinch Home Warranty Included.
Location
State IL
County Du Page
Community Curbs, Sidewalks, Street Lights, Street Paved
Rooms
Basement Full
Interior
Interior Features Vaulted/Cathedral Ceilings, Skylight(s), Wood Laminate Floors, First Floor Bedroom, First Floor Laundry, Walk-In Closet(s), Ceiling - 10 Foot, Ceiling - 9 Foot, Open Floorplan, Some Carpeting, Some Window Treatmnt, Drapes/Blinds, Separate Dining Room, Some Wall-To-Wall Cp
Heating Natural Gas, Forced Air, Sep Heating Systems - 2+, Indv Controls
Cooling Central Air
Fireplaces Number 1
Fireplaces Type Wood Burning
Fireplace Y
Appliance Range, Microwave, Dishwasher, Refrigerator, Stainless Steel Appliance(s)
Laundry Gas Dryer Hookup, In Unit, Laundry Closet
Exterior
Exterior Feature Deck, Patio, Storms/Screens
Garage Attached
Garage Spaces 3.0
Waterfront false
View Y/N true
Roof Type Asphalt
Building
Lot Description Cul-De-Sac, Fenced Yard, Landscaped, Mature Trees, Level, Partial Fencing
Story 2 Stories
Foundation Block, Concrete Perimeter
Sewer Public Sewer
Water Public
New Construction false
Schools
Elementary Schools Pleasant Hill Elementary School
Middle Schools Monroe Middle School
High Schools Wheaton North High School
School District 200, 200, 200
Others
HOA Fee Include None
Ownership Fee Simple
Special Listing Condition None
Read Less
Want to know what your home might be worth? Contact us for a FREE valuation!

Our team is ready to help you sell your home for the highest possible price ASAP
© 2024 Listings courtesy of MRED as distributed by MLS GRID. All Rights Reserved.
Bought with Jillian Langer • john greene, Realtor






