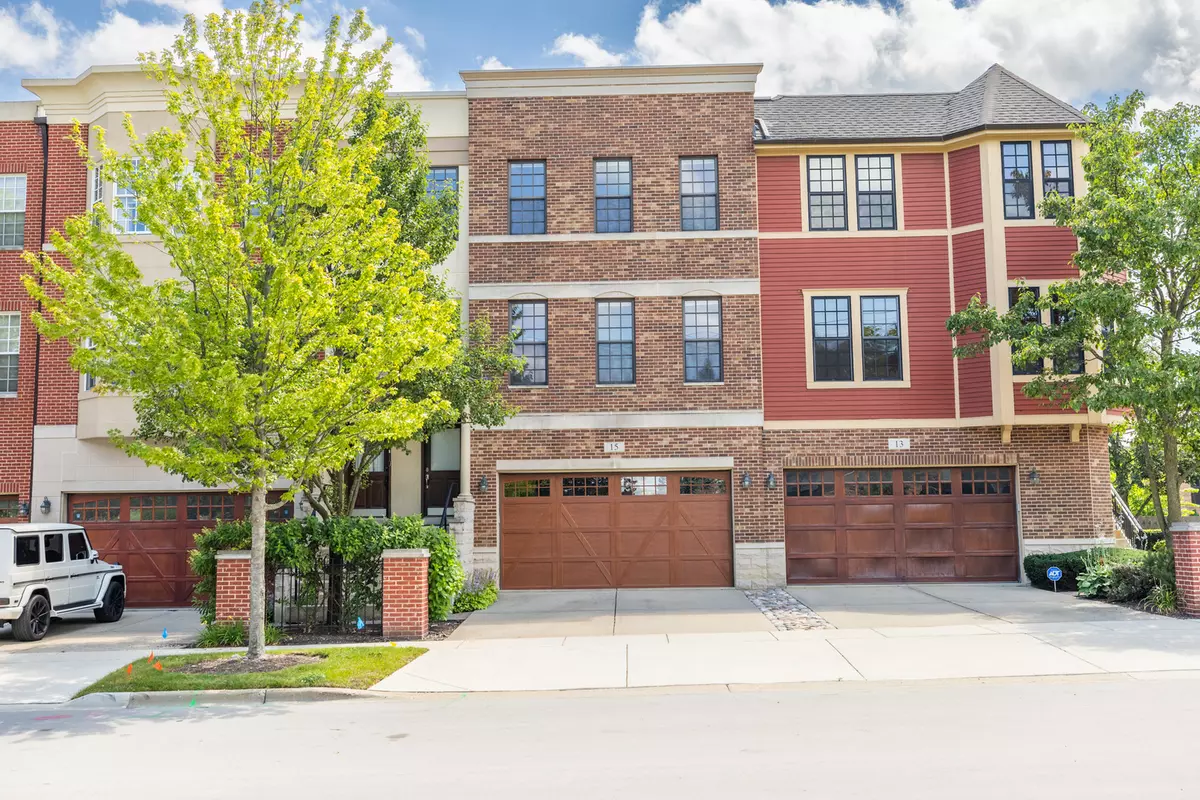$526,000
$500,000
5.2%For more information regarding the value of a property, please contact us for a free consultation.
15 Illinois Avenue Schaumburg, IL 60193
3 Beds
3.5 Baths
2,357 SqFt
Key Details
Sold Price $526,000
Property Type Townhouse
Sub Type T3-Townhouse 3+ Stories
Listing Status Sold
Purchase Type For Sale
Square Footage 2,357 sqft
Price per Sqft $223
Subdivision Old Towne
MLS Listing ID 11847432
Sold Date 09/14/23
Bedrooms 3
Full Baths 3
Half Baths 1
HOA Fees $320/mo
Year Built 2004
Annual Tax Amount $9,560
Tax Year 2021
Lot Dimensions 58X24.50
Property Description
Look no further, the search is over! This amazing, rarely available Chicago Style Row Home in the Heart of Schaumburg awaits a new owner! What a home and what a premium location so close to highly rated restaurants, stores/shops, Schaumburg Town Square, public library, schools, golf course, minutes to Woodfield! The main level offers 10 foot ceilings, hardwood floors, kitchen with striking stone accent wall that compliments the beautiful maple cabinetry, a pantry, granite island and counters, pendant and recessed lighting, stainless appliances. The kitchen walks out to the deck with a no maintenance floor and newly painting iron rails. The spacious dining room with gas fireplace creates ambiance for entertaining. The living room with abundance of natural light and space is perfect for relaxing and entertaining. There's also an updated half bath on the main floor. The 2nd level with 9 foot ceilings offers a striking Primary Bedroom with tray ceiling, ceiling fan, recessed dimmable lights, neutral paint, new amazing custom walk in closet and beautifully updated spacious bathroom with double sinks, jet tub and walk in glass shower. Bedrooms 2 and 3 are so spacious, neutrally decorated and have ample closet space. Laundry on this floor too. The hall full bath with double sinks is updated as well. The lower level offers 9 foot ceiling, a huge sunlit family room/office that exits to another deck with no maintenance floor, newly painted iron rails, and an enchanting street view of mature trees and plants. Also on this lower level is a beautiful updated bathroom with walk in glass shower. From this level exit to the dreamy finished 2 car garage with amazing SwissTrax floor system included. Wow! But wait, walk down to the partially finished basement with tons of storage space PLUS an additional "flex" room with closet for whatever your needs may be. See recent update list in additional information. Gas insert in fireplace included. Humidifier and central vac as is.
Location
State IL
County Cook
Rooms
Basement Full
Interior
Interior Features Hardwood Floors, Second Floor Laundry, Walk-In Closet(s), Ceiling - 10 Foot, Ceilings - 9 Foot, Coffered Ceiling(s)
Heating Natural Gas, Forced Air, Zoned
Cooling Central Air, Zoned
Fireplaces Number 1
Fireplace Y
Appliance Range, Microwave, Dishwasher, Refrigerator, Washer, Dryer, Disposal
Exterior
Exterior Feature Deck
Garage Attached
Garage Spaces 2.0
Waterfront false
View Y/N true
Building
Sewer Public Sewer
Water Public
New Construction false
Schools
School District 54, 54, 211
Others
Pets Allowed Cats OK, Dogs OK
HOA Fee Include Insurance, Lawn Care, Snow Removal
Ownership Fee Simple w/ HO Assn.
Special Listing Condition None
Read Less
Want to know what your home might be worth? Contact us for a FREE valuation!

Our team is ready to help you sell your home for the highest possible price ASAP
© 2024 Listings courtesy of MRED as distributed by MLS GRID. All Rights Reserved.
Bought with Matthew Kveton • Keller Williams Inspire - Elgin






