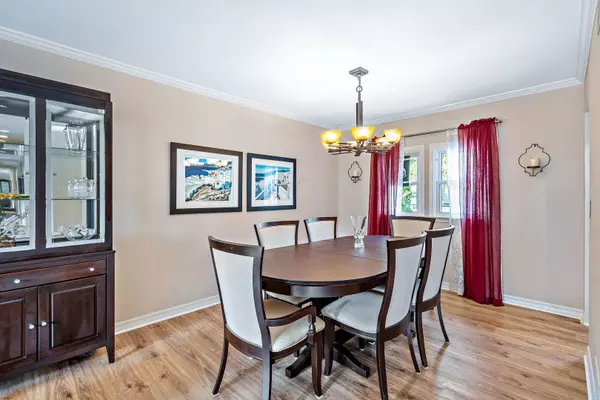$469,000
$479,900
2.3%For more information regarding the value of a property, please contact us for a free consultation.
113 Mockingbird Lane Wheeling, IL 60090
3 Beds
2.5 Baths
1,324 SqFt
Key Details
Sold Price $469,000
Property Type Single Family Home
Sub Type Detached Single
Listing Status Sold
Purchase Type For Sale
Square Footage 1,324 sqft
Price per Sqft $354
Subdivision Highland Glen
MLS Listing ID 11846328
Sold Date 09/15/23
Style Step Ranch
Bedrooms 3
Full Baths 2
Half Baths 1
Year Built 1969
Annual Tax Amount $5,965
Tax Year 2021
Lot Size 7,492 Sqft
Lot Dimensions 119X74X130X56
Property Description
IT DOESN'T GET ANY BETTER! THIS HOME HAS A HARVEST OF FEATURES! OPEN FOYER LEADS TO UPPER & LOWER LEVELS. FLEXIBLE LIVING/DINING ROOM COMBINATION.EFFICIENTLY DESIGNED KITCHEN WITH AMPLE CABINETS AND GRANITE COUNTERS. EATING AREA OVERLOOKS BEAUTIFUL BACKYARD.ALL BEDROOMS HAVE CUSTOM CLOSETS. REMODELED BATHS (2022). NEWER WOOD LAMINATE FLOORING. ROOF, FURNACE & A/C NEW IN 2023.SPACIOUS FAMILY ROOM ON LOWER LEVEL.OVERSIZED 2-CAR GARAGE HAS EPOXY FLOORS & OPENER WITH BATTERY BACK-UP. BREAKFAST ON YOUR 2-TIERED DECK OR PATIO OVERLOOKING 2 GARDENS & A BASKETBALL COURT. A HOME FOR THOSE ACCUSTOMED TO THE BEST!
Location
State IL
County Cook
Rooms
Basement Partial, Walkout
Interior
Interior Features Wood Laminate Floors
Heating Natural Gas
Cooling Central Air
Fireplace N
Appliance Range, Microwave, Dishwasher, Refrigerator, Washer, Dryer, Disposal
Laundry In Unit
Exterior
Exterior Feature Deck, Patio, Storms/Screens
Garage Attached
Garage Spaces 2.0
Waterfront false
View Y/N true
Roof Type Asphalt
Building
Story 1.5 Story
Foundation Concrete Perimeter
Sewer Sewer-Storm
Water Lake Michigan
New Construction false
Schools
Elementary Schools Eugene Field Elementary School
Middle Schools Jack London Middle School
High Schools Buffalo Grove High School
School District 21, 21, 214
Others
HOA Fee Include None
Ownership Fee Simple
Special Listing Condition None
Read Less
Want to know what your home might be worth? Contact us for a FREE valuation!

Our team is ready to help you sell your home for the highest possible price ASAP
© 2024 Listings courtesy of MRED as distributed by MLS GRID. All Rights Reserved.
Bought with Brandice Hampton • Dream Town Realty






