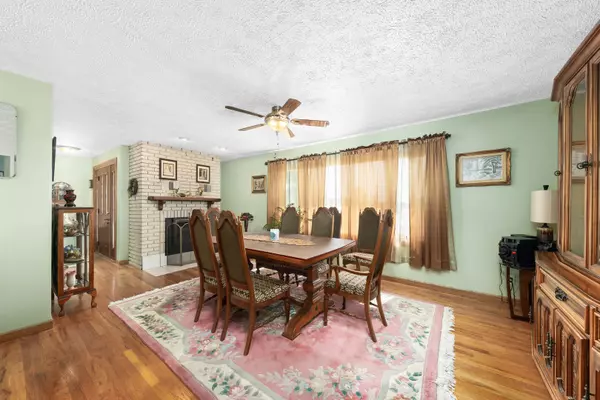$430,000
$450,000
4.4%For more information regarding the value of a property, please contact us for a free consultation.
26310 S McKinley Woods Road Channahon, IL 60410
4 Beds
3 Baths
2,377 SqFt
Key Details
Sold Price $430,000
Property Type Single Family Home
Sub Type Detached Single
Listing Status Sold
Purchase Type For Sale
Square Footage 2,377 sqft
Price per Sqft $180
MLS Listing ID 11826839
Sold Date 09/15/23
Bedrooms 4
Full Baths 3
Year Built 1961
Annual Tax Amount $10,214
Tax Year 2022
Lot Size 0.730 Acres
Lot Dimensions 168X178X166X178
Property Description
Impeccably maintained 4 bedroom 3 bath home with 2nd kitchen and pole barn situated on a .75 acre lot! Enjoy family dinners with a crackling fire and views out the picture window. Three bedrooms on the main level, including the large primary suite with separate shower, double jacuzzi tub, and walk-in closet. Grand two story family room with wood burning stove that looks out onto a gorgeous brick paver patio and serene back yard. Plenty of cabinet space in the charming kitchen with additinal table space. Loft and 4th bedroom with walk-in attic access overlooking the family room. Beautiful hardwood flooring throughout. Full basement has been finished with a full kitchen! Pole barn is 30x40 with a new roof & siding, and includes the propane tanks. 1963 AMF Grand Prix 9' pool table with Italian 1.75" slate is not included, but can be purchased. The current owners have invested over $100,000 in improvements since purchasing, including well (2022), Generac whole home generator plus gas meter upgrade (2022), large shed (2019), small shed (2022), Hardie board siding (2019), leaf filters in the gutters (2018), HVAC (2018), fence (2017), patio (2020), gas fireplace (2019), garage doors and openers (2018), flooring (2017-2018), reverse osmosis system (2017), patio doors (2023), stairs (2023), plus a new garage heater, hot water heater, sump pump, and the roof and windows are all newer as well...this is a home where you'll only need to decorate!
Location
State IL
County Will
Community Street Paved
Rooms
Basement Partial
Interior
Interior Features Vaulted/Cathedral Ceilings, Hardwood Floors, First Floor Bedroom, In-Law Arrangement, First Floor Laundry, First Floor Full Bath
Heating Natural Gas, Forced Air
Cooling Central Air
Fireplaces Number 2
Fireplaces Type Wood Burning Stove, Gas Log, Gas Starter, More than one
Fireplace Y
Appliance Microwave, Dishwasher, Refrigerator, Washer, Dryer, Cooktop, Built-In Oven
Exterior
Exterior Feature Porch, Brick Paver Patio
Garage Attached
Garage Spaces 5.0
Waterfront false
View Y/N true
Roof Type Asphalt
Building
Lot Description Fenced Yard
Story 1.5 Story
Sewer Septic-Private
Water Private Well
New Construction false
Schools
School District 17, 17, 111
Others
HOA Fee Include None
Ownership Fee Simple
Special Listing Condition None
Read Less
Want to know what your home might be worth? Contact us for a FREE valuation!

Our team is ready to help you sell your home for the highest possible price ASAP
© 2024 Listings courtesy of MRED as distributed by MLS GRID. All Rights Reserved.
Bought with Greg Mucha • Coldwell Banker Real Estate Group






