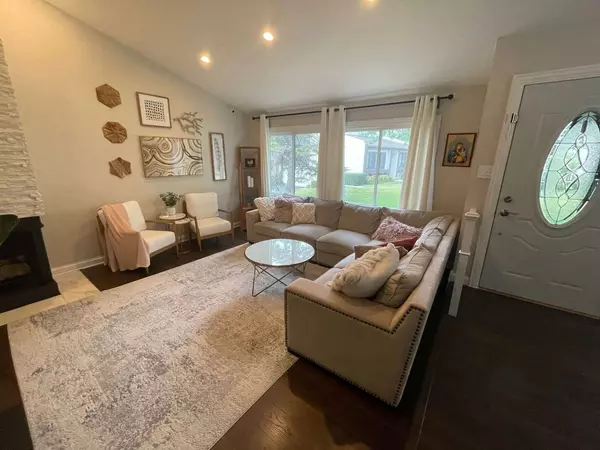$390,000
$410,000
4.9%For more information regarding the value of a property, please contact us for a free consultation.
10 Sweetwood Court Indian Head Park, IL 60525
3 Beds
2.5 Baths
1,570 SqFt
Key Details
Sold Price $390,000
Property Type Townhouse
Sub Type Townhouse-2 Story
Listing Status Sold
Purchase Type For Sale
Square Footage 1,570 sqft
Price per Sqft $248
Subdivision Acacia
MLS Listing ID 11845217
Sold Date 09/15/23
Bedrooms 3
Full Baths 2
Half Baths 1
HOA Fees $254/mo
Year Built 1973
Annual Tax Amount $4,625
Tax Year 2021
Lot Dimensions COMMON
Property Description
Welcome to a completely remodeled "Dearborn" Acacia end unit on a secluded cul de sac. Spacious/sunlit open main floor plan with vaulted ceilings, quartz fireplace and modern wood laminate flooring throughout. Tall white kitchen cabinets with exquisite granite counters, eat-in breakfast bar, custom pantry and new SS appliances, leads out to two decks. Upstairs features updated hall bath, spacious master with office space, large walk-in closet and beautifully remodeled master bath, and two additional BDR's, with the 2nd BDR featuring custom closet shelf system. Spacious family room with lots of custom storage that could double as guest suite and a beautiful updated 1/2 bath. Remodeled 2 car garage with custom shelves and epoxy floor. Top rated schools.
Location
State IL
County Cook
Rooms
Basement None
Interior
Interior Features Vaulted/Cathedral Ceilings, Wood Laminate Floors, In-Law Arrangement, Laundry Hook-Up in Unit, Storage
Heating Natural Gas, Forced Air
Cooling Central Air
Fireplaces Number 1
Fireplaces Type Gas Log, Gas Starter
Fireplace Y
Appliance Double Oven, Dishwasher, Refrigerator, Washer, Dryer, Disposal
Laundry In Unit
Exterior
Exterior Feature Balcony, Deck, Patio, End Unit
Garage Attached
Garage Spaces 2.0
Community Features Park, Party Room, Pool, Tennis Court(s)
Waterfront false
View Y/N true
Roof Type Asphalt
Building
Lot Description Cul-De-Sac, Landscaped
Foundation Concrete Perimeter
Sewer Public Sewer
Water Public
New Construction false
Schools
Elementary Schools Highlands Elementary School
Middle Schools Highlands Middle School
High Schools Lyons Twp High School
School District 106, 106, 204
Others
Pets Allowed Cats OK, Dogs OK
HOA Fee Include Clubhouse, Pool, Exterior Maintenance, Lawn Care, Snow Removal, Other
Ownership Condo
Special Listing Condition None
Read Less
Want to know what your home might be worth? Contact us for a FREE valuation!

Our team is ready to help you sell your home for the highest possible price ASAP
© 2024 Listings courtesy of MRED as distributed by MLS GRID. All Rights Reserved.
Bought with Maria LiMandri • Realtopia Real Estate Inc






