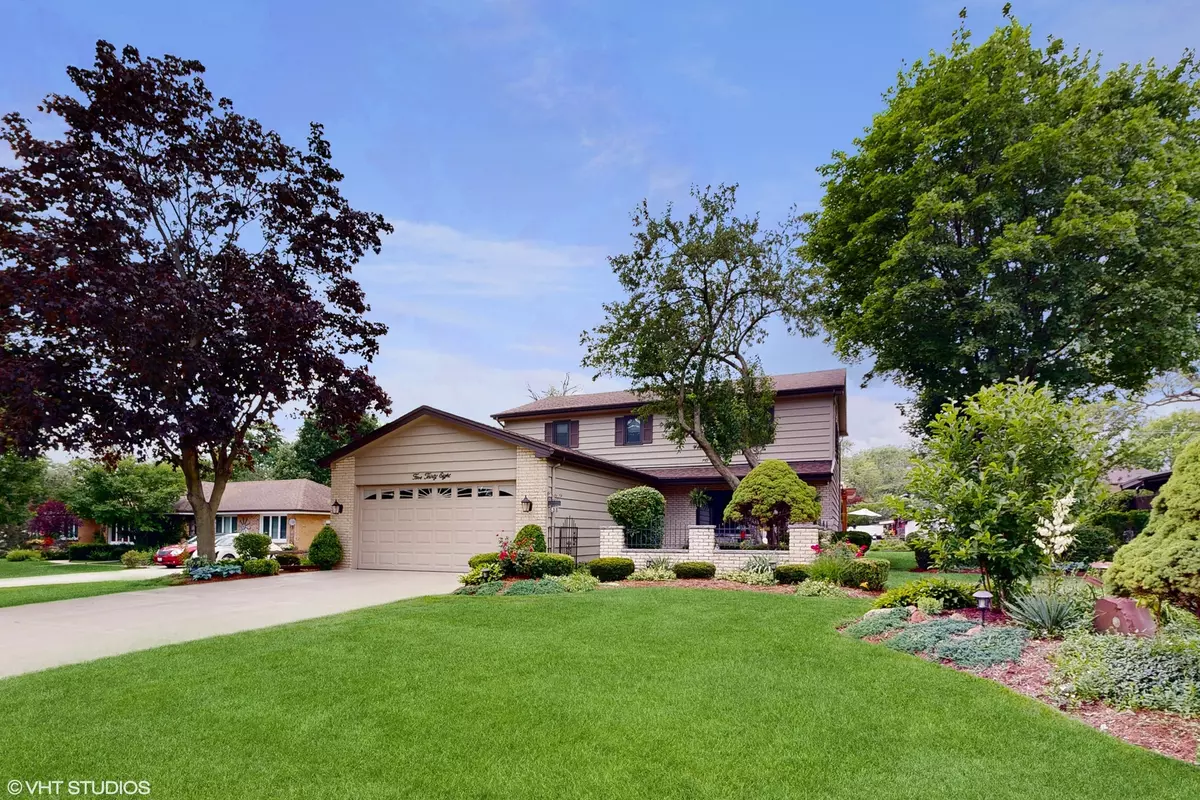$635,000
$699,900
9.3%For more information regarding the value of a property, please contact us for a free consultation.
538 Thorndale Avenue Elk Grove Village, IL 60007
4 Beds
3 Baths
2,424 SqFt
Key Details
Sold Price $635,000
Property Type Single Family Home
Sub Type Detached Single
Listing Status Sold
Purchase Type For Sale
Square Footage 2,424 sqft
Price per Sqft $261
Subdivision Branigar Estates
MLS Listing ID 11825786
Sold Date 09/20/23
Bedrooms 4
Full Baths 2
Half Baths 2
Year Built 1973
Annual Tax Amount $7,840
Tax Year 2021
Lot Size 0.450 Acres
Lot Dimensions 100X196
Property Description
PREPARE TO FALL IN LOVE! Gorgeous 4 BR two-story with basement on a half-acre lot in desirable Branigar's Estates! The ABSOLUTELY AMAZING OUTDOOR OASIS includes a huge patio with pergola, paver bricks, an enormous pool, a built-in grilling area, a shed, and thousands spent on professional landscaping! The beautifully updated island kitchen with Cherry Cabinets, Quartz counters, and Stainless Steel appliances is perfect for the fussiest cook and is ideal for entertaining! Gleaming hardwood floors. Spacious living and dining rooms! Large first-floor family room with cozy gas fireplace too! The primary suite features a walk-in closet with built-ins and an updated ensuite with a walk-in shower, new vanity with storage, and ceramic tile. Large bedrooms and spacious hallway. The hall bath is beautifully updated as well! Some of the many updates include- Roof 5 years new, Cement drive 2 years new, Pella Windows 6 years, New well pump with reverse osmosis, and 10k spent on a new Generac generator! Full-finished basement with second kitchen, huge rec room, storage area with washer and dryer, and half bath! 2.5 car attached garage with an epoxy finish. This home has been meticulously maintained by long time owner. Walking distance to park, schools, Rainbow Falls, and more! Close proximity to shopping, expressways, hospital, Busse Woods, Library and so much more! This home is a "must-see"!!
Location
State IL
County Cook
Rooms
Basement Full
Interior
Interior Features Hardwood Floors, Walk-In Closet(s), Replacement Windows
Heating Natural Gas
Cooling Central Air, Electric
Fireplaces Number 1
Fireplaces Type Gas Log
Fireplace Y
Appliance Range, Dishwasher, Refrigerator, Washer, Dryer
Exterior
Exterior Feature Patio, Porch, Above Ground Pool
Garage Attached
Garage Spaces 2.5
Pool above ground pool
Waterfront false
View Y/N true
Building
Lot Description Landscaped, Outdoor Lighting
Story 2 Stories
Sewer Public Sewer
Water Private Well
New Construction false
Schools
Elementary Schools Clearmont Elementary School
Middle Schools Grove Junior High School
High Schools Elk Grove High School
School District 59, 59, 214
Others
HOA Fee Include None
Ownership Fee Simple
Special Listing Condition None
Read Less
Want to know what your home might be worth? Contact us for a FREE valuation!

Our team is ready to help you sell your home for the highest possible price ASAP
© 2024 Listings courtesy of MRED as distributed by MLS GRID. All Rights Reserved.
Bought with Jenna O'Connor • Berkshire Hathaway HomeServices American Heritage






