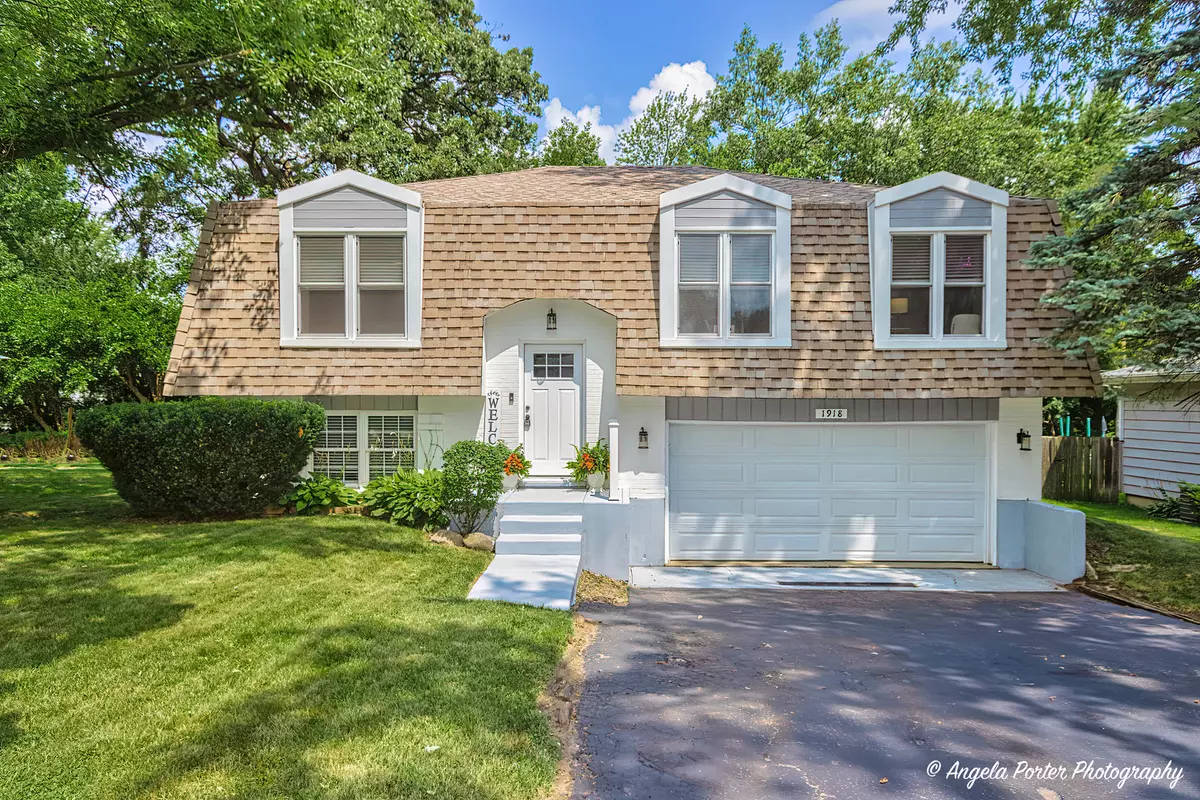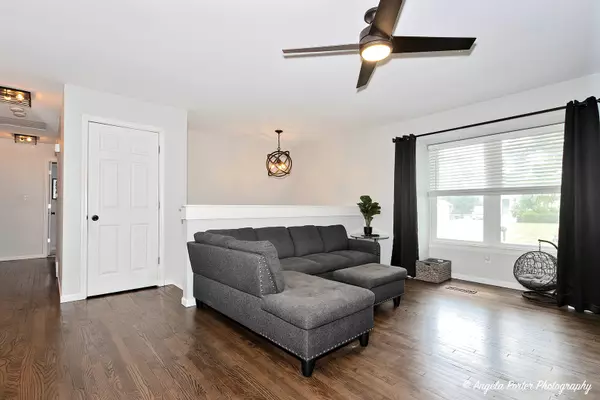$295,000
$297,000
0.7%For more information regarding the value of a property, please contact us for a free consultation.
1918 W Oakleaf Drive Mchenry, IL 60051
4 Beds
2 Baths
1,522 SqFt
Key Details
Sold Price $295,000
Property Type Single Family Home
Sub Type Detached Single
Listing Status Sold
Purchase Type For Sale
Square Footage 1,522 sqft
Price per Sqft $193
Subdivision Sunnyside
MLS Listing ID 11848199
Sold Date 09/22/23
Style Bi-Level
Bedrooms 4
Full Baths 1
Half Baths 2
Year Built 1972
Annual Tax Amount $5,287
Tax Year 2021
Lot Size 7,614 Sqft
Lot Dimensions 7841
Property Description
Welcome home!! Come see what this light and bright home in Sunnyside Estates has to offer. This bi-level home has 4 bedrooms with 1 full bathroom and 2 half baths. The home has been completely redon in the last 2.5 years with new windows, cabinets, flooring, and more. There is beautiful hardwood flooring throughout the main living area. There are 3 spacious bedrooms on the main level, and 1 bedroom in the lower level. Nice, refinished wood burning fireplace in the lower level. The amount of love for this house really shows with how many updates have been made. Updates in 2020 include: Radon Mitigation fan, window treatments, new washer and dryer. Updates in 2021 include: New lower sliding door, new fence, garage utility door, front door, electric fireplace on main level. 2022: master bedroom new vanity, light, and mirror. 2023: New septic distribution tank, septic pumped in 2023, sump pump, basement wall bar was remodeled with built in cabinets and recessed lighting. The back yard has a spacious deck and sitting area, perfect for entertaining. Outside deck furniture and propane fireplace stay with the property!! There is a 2-car attached garage with plenty of room for your cars and toys. Johnsburg is in a golf cart community, so bring your cart or UTV!! This home is truly turnkey ready for the new owner to love it as much as the sellers did. Come make this home your own!!!
Location
State IL
County Mc Henry
Community Street Paved
Rooms
Basement None
Interior
Interior Features Hardwood Floors, Open Floorplan
Heating Natural Gas, Forced Air
Cooling Central Air
Fireplaces Number 2
Fireplaces Type Wood Burning, Electric, Gas Starter
Fireplace Y
Appliance Range, Refrigerator, Washer, Dryer
Laundry In Unit, Sink
Exterior
Exterior Feature Deck, Patio, Storms/Screens
Garage Attached
Garage Spaces 2.0
Waterfront false
View Y/N true
Roof Type Asphalt
Building
Lot Description Fenced Yard
Story Split Level
Foundation Concrete Perimeter
Sewer Septic-Private
Water Community Well
New Construction false
Schools
Elementary Schools Johnsburg Elementary School
Middle Schools Johnsburg Junior High School
High Schools Johnsburg High School
School District 12, 12, 12
Others
HOA Fee Include None
Ownership Fee Simple
Special Listing Condition None
Read Less
Want to know what your home might be worth? Contact us for a FREE valuation!

Our team is ready to help you sell your home for the highest possible price ASAP
© 2024 Listings courtesy of MRED as distributed by MLS GRID. All Rights Reserved.
Bought with Matthew Messel • Compass






