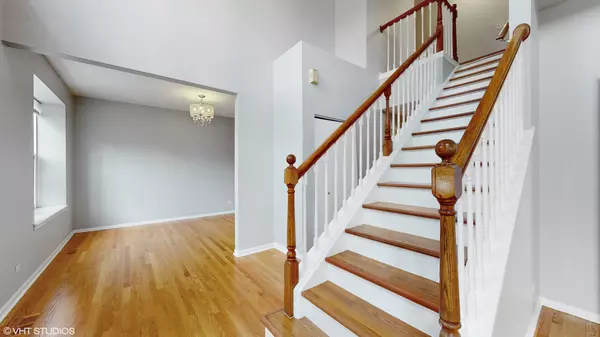$530,000
$554,900
4.5%For more information regarding the value of a property, please contact us for a free consultation.
1208 Amaranth Drive Naperville, IL 60564
4 Beds
3 Baths
2,425 SqFt
Key Details
Sold Price $530,000
Property Type Single Family Home
Sub Type Detached Single
Listing Status Sold
Purchase Type For Sale
Square Footage 2,425 sqft
Price per Sqft $218
Subdivision Chicory Place
MLS Listing ID 11836988
Sold Date 09/22/23
Style Traditional
Bedrooms 4
Full Baths 2
Half Baths 2
HOA Fees $14/ann
Year Built 1994
Annual Tax Amount $10,801
Tax Year 2021
Lot Dimensions 47X130X47X120X102
Property Description
Check out this beautiful 4 bedroom, 2 full + 2 half bath home in Chicory Place! Features many custom finishes, dramatic two story foyer w/ split staircase entry & tons of natural light coming from all angles! Eat-in kitchen with gorgeous granite counter tops, huge center island, planning desk or work station, separate butler pantry & can lighting throughout! 1st floor laundry off the 3 car garage! As you walk upstairs you will find a private master suite with huge walk in closet & fabulous spa like bathroom with a double sink vanity, separate tub, custom tile surround & walk in shower. Full updated hall bathroom, closet organizers, & custom built in shelving in the bedroom. Full finished basement with plenty of room to entertain, wired for a personal movie theater setup, private bath, & plenty of extra storage space! Sitting on of the largest lots in the subdivision with a fully fenced in yard! MANY recent updates newer roof, siding, Furnace/AC, water heater, stainless steel appliances, & LG laundry system. Desired 204 school district close to everything you need! Schedule a showing today!
Location
State IL
County Du Page
Community Curbs, Sidewalks, Street Lights, Street Paved
Rooms
Basement Full
Interior
Interior Features Vaulted/Cathedral Ceilings
Heating Natural Gas, Forced Air
Cooling Central Air
Fireplace Y
Appliance Range, Microwave, Dishwasher, Refrigerator, Disposal
Exterior
Exterior Feature Patio, Above Ground Pool
Garage Attached
Garage Spaces 3.0
Pool above ground pool
Waterfront false
View Y/N true
Roof Type Asphalt
Building
Lot Description Fenced Yard, Landscaped
Story 2 Stories
Foundation Concrete Perimeter
Sewer Public Sewer
Water Public
New Construction false
Schools
School District 204, 204, 204
Others
HOA Fee Include Other
Ownership Fee Simple w/ HO Assn.
Special Listing Condition None
Read Less
Want to know what your home might be worth? Contact us for a FREE valuation!

Our team is ready to help you sell your home for the highest possible price ASAP
© 2024 Listings courtesy of MRED as distributed by MLS GRID. All Rights Reserved.
Bought with Simmi Malhotra • john greene, Realtor






