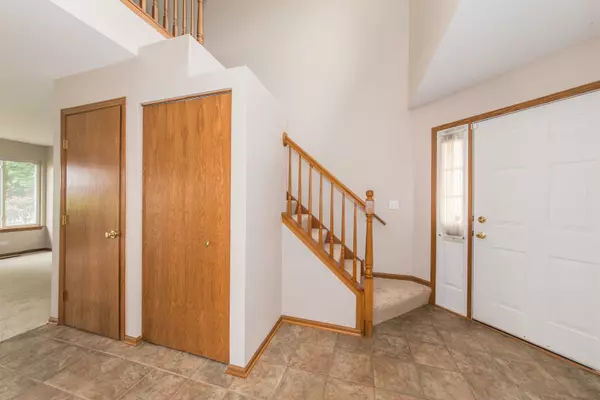$265,500
$259,900
2.2%For more information regarding the value of a property, please contact us for a free consultation.
2067 Orchard Lane Carpentersville, IL 60110
2 Beds
2.5 Baths
1,270 SqFt
Key Details
Sold Price $265,500
Property Type Townhouse
Sub Type Townhouse-2 Story
Listing Status Sold
Purchase Type For Sale
Square Footage 1,270 sqft
Price per Sqft $209
Subdivision Gleneagle Farms
MLS Listing ID 11863149
Sold Date 09/22/23
Bedrooms 2
Full Baths 2
Half Baths 1
HOA Fees $132/mo
Year Built 1996
Annual Tax Amount $4,721
Tax Year 2022
Lot Dimensions COMMON
Property Description
Stunning 2-Bedroom Townhome with Loft, Full Basement, and 2-Car Garage. Professionally painted throughout, and brand new carpet installed. Updated kitchen with elegante granite countertops, new cabinets and all stainless steel appliances. A beautifully remodeled primary bathroom featuring a luxurious walk-in shower with a bench and an a stone surround, offering a spa-like experience. The primary bedroom boasts ample space and two closets. Loft area could easily be turned into a 3rd bedroom. This meticulously maintained townhome is ideally situated with a desirable location, backing up to an open field ,and single-family homes. Close to Randall Oaks Golf Club, shopping, Randall Road, I90, and much more! New garage door and newer sump pump. ~Brand new roof installed July 2023. ~ The special assessment has been paid in FULL by the seller. Don't miss out on this beautiful home!
Location
State IL
County Kane
Rooms
Basement Full
Interior
Interior Features Hardwood Floors, First Floor Laundry, Laundry Hook-Up in Unit, Storage
Heating Natural Gas, Forced Air
Cooling Central Air
Fireplace N
Appliance Range, Microwave, Dishwasher, Refrigerator, Washer, Dryer, Disposal, Stainless Steel Appliance(s)
Exterior
Exterior Feature Patio
Garage Attached
Garage Spaces 2.0
Waterfront false
View Y/N true
Building
Sewer Public Sewer
Water Public
New Construction false
Schools
Elementary Schools Sleepy Hollow Elementary School
Middle Schools Dundee Middle School
High Schools Hampshire High School
School District 300, 300, 300
Others
Pets Allowed Cats OK, Dogs OK
HOA Fee Include Insurance, Exterior Maintenance, Lawn Care, Snow Removal
Ownership Condo
Special Listing Condition None
Read Less
Want to know what your home might be worth? Contact us for a FREE valuation!

Our team is ready to help you sell your home for the highest possible price ASAP
© 2024 Listings courtesy of MRED as distributed by MLS GRID. All Rights Reserved.
Bought with Lucia Delgado • Universal Real Estate LLC






