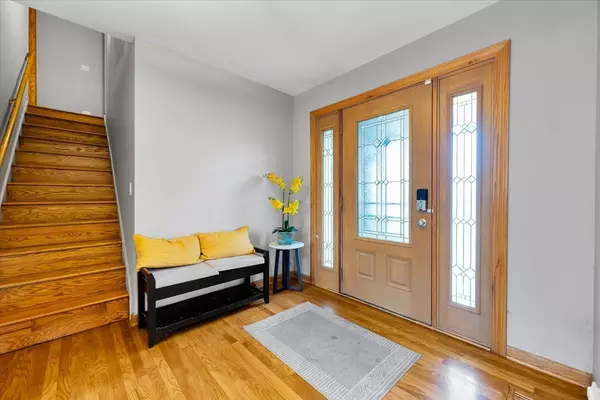$520,000
$499,000
4.2%For more information regarding the value of a property, please contact us for a free consultation.
1009 Georgia Drive Elk Grove Village, IL 60007
4 Beds
2.5 Baths
2,298 SqFt
Key Details
Sold Price $520,000
Property Type Single Family Home
Sub Type Detached Single
Listing Status Sold
Purchase Type For Sale
Square Footage 2,298 sqft
Price per Sqft $226
Subdivision Winston Grove
MLS Listing ID 11865990
Sold Date 09/25/23
Style Tudor
Bedrooms 4
Full Baths 2
Half Baths 1
Year Built 1978
Annual Tax Amount $10,399
Tax Year 2021
Lot Size 9,709 Sqft
Lot Dimensions 81X131X76X122
Property Description
Welcome to 1009 Georgia Elk Grove. This exquisite home offers the perfect blend of modern luxury and comfort. Step inside and be greeted by the timeless elegance of hardwood floors that flow seamlessly throughout the entire residence. The attention to detail is evident from the moment you enter, with Alexa Juno lighting enhancing the ambiance, creating a harmonious and efficient living space. A technological marvel awaits as every room is equipped with built-in ceiling speakers within downlighting, allowing you to enjoy your favorite tunes or podcasts in every corner of the house. This remarkable feature along with new ceiling fans and various light fixtures, a $20,000 upgrade, elevates your everyday living experience. The heart of this home boasts recent upgrades, including new AC, water heater, doors, and SS appliances installed 2yrs ago. 50 AMP EV charger. New 200A panel. Garage w/ subfed 60-amp panel. Doorbell/cameras. Sump pump w/ backup battery system. Finish the basement to add a man cave and bedroom. Sold AS-IS
Location
State IL
County Cook
Community Curbs, Sidewalks, Street Lights, Street Paved
Rooms
Basement Partial
Interior
Interior Features Vaulted/Cathedral Ceilings, Skylight(s), Hardwood Floors, First Floor Laundry
Heating Natural Gas, Forced Air
Cooling Central Air
Fireplaces Number 1
Fireplaces Type Wood Burning, Attached Fireplace Doors/Screen, Gas Starter, Includes Accessories
Fireplace Y
Appliance Range, Dishwasher, Refrigerator, Washer, Dryer, Disposal
Exterior
Exterior Feature Patio, Porch, Storms/Screens
Garage Attached
Garage Spaces 2.0
Waterfront false
View Y/N true
Roof Type Asphalt
Building
Lot Description Fenced Yard
Story 2 Stories
Foundation Concrete Perimeter
Sewer Public Sewer
Water Lake Michigan, Public
New Construction false
Schools
Elementary Schools Adlai Stevenson Elementary Schoo
Middle Schools Margaret Mead Junior High School
High Schools J B Conant High School
School District 54, 54, 211
Others
HOA Fee Include None
Ownership Fee Simple
Special Listing Condition None
Read Less
Want to know what your home might be worth? Contact us for a FREE valuation!

Our team is ready to help you sell your home for the highest possible price ASAP
© 2024 Listings courtesy of MRED as distributed by MLS GRID. All Rights Reserved.
Bought with Aaron Share • Compass






