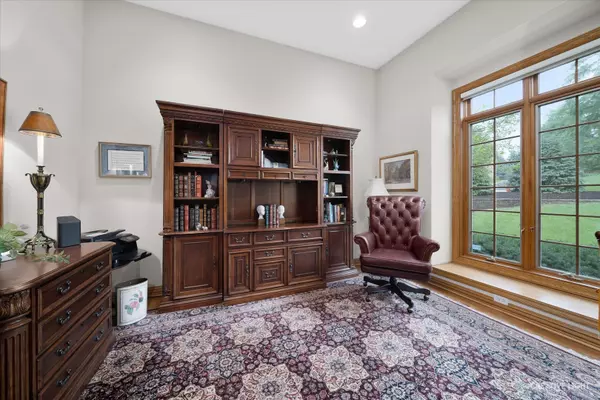$694,900
$689,900
0.7%For more information regarding the value of a property, please contact us for a free consultation.
3293 Oak Knoll Road Carpentersville, IL 60110
5 Beds
4.5 Baths
3,811 SqFt
Key Details
Sold Price $694,900
Property Type Single Family Home
Sub Type Detached Single
Listing Status Sold
Purchase Type For Sale
Square Footage 3,811 sqft
Price per Sqft $182
Subdivision Spring Acres Hills
MLS Listing ID 11844044
Sold Date 09/29/23
Style Contemporary
Bedrooms 5
Full Baths 4
Half Baths 1
HOA Fees $14/ann
Year Built 1996
Annual Tax Amount $14,366
Tax Year 2022
Lot Size 0.720 Acres
Lot Dimensions 23X93X340X156X234
Property Description
Absolutely stunning brick front estate home located on an incredible wooded 3/4 acre lot! Over 6000 square feet of living space! Grand 2-story entry! Look straight thru to a wall of windows with majestic views from the 2-story living room! 1st floor den with French doors ,soaring 14' ceilings and window seat! Cozy family room with floor to ceiling brick fireplace, tray ceiling and rear staircase opens to the sitting room with 1/2 round window, vaulted ceiling and French door to the maintenance free custom deck! Gorgeous gourmet eat-in kitchen with huge breakfast bar island, tumbled tile backsplash, 42" custom cabinetry with crown molding, granite countertops, upgraded stainless steel appliances, planning desk, undercabinet lighting and separate eating area with vaulted ceilings and French door to the deck! Separate dining room with crown molding, pan ceiling, wainscoting and butler prep bar! Convenient oversized 1st floor laundry! Spacious 1st floor master bedroom with bay bump out and luxury bath with white tile flooring, oversized dual sink vanity, large whirlpool tub, walk-in shower with bench and soaring ceilings with large skylight! Gracious size second floor bedrooms, 1 with private bath with shower! Separate 2nd floor walk-in attic for extra storage! Huge finished walkout basement with rec room with wet bar, cozy 2nd family room with stone fireplace, 2nd full kitchen, 5th bedroom with great views, flex room off kitchen and patio doors that lead to concrete patio! Direct access from garage to basement! Radiant heat in basement & garage! Exterior storage room with direct access to the basement! Back up generator! This custom home is unbelievable! Meticulous! Quick access to shopping and expressway! One of the best values in the area! So much to offer!
Location
State IL
County Kane
Community Park, Lake, Curbs, Street Paved
Rooms
Basement Walkout
Interior
Interior Features Skylight(s), Bar-Wet, Hardwood Floors, Heated Floors, First Floor Bedroom, In-Law Arrangement
Heating Natural Gas, Forced Air, Radiant, Sep Heating Systems - 2+, Zoned
Cooling Central Air, Zoned
Fireplaces Number 2
Fireplaces Type Attached Fireplace Doors/Screen, Gas Log, Gas Starter
Fireplace Y
Appliance Range, Microwave, Dishwasher, Refrigerator, High End Refrigerator, Disposal, Stainless Steel Appliance(s)
Exterior
Exterior Feature Deck, Patio, Dog Run
Garage Attached
Garage Spaces 4.0
Waterfront true
View Y/N true
Roof Type Asphalt
Building
Lot Description Landscaped, Water View, Wooded
Story 3 Stories
Foundation Concrete Perimeter
Sewer Public Sewer
Water Public
New Construction false
Schools
School District 300, 300, 300
Others
HOA Fee Include Other
Ownership Fee Simple w/ HO Assn.
Special Listing Condition None
Read Less
Want to know what your home might be worth? Contact us for a FREE valuation!

Our team is ready to help you sell your home for the highest possible price ASAP
© 2024 Listings courtesy of MRED as distributed by MLS GRID. All Rights Reserved.
Bought with Jamin Raadsen • Homesmart Connect LLC






