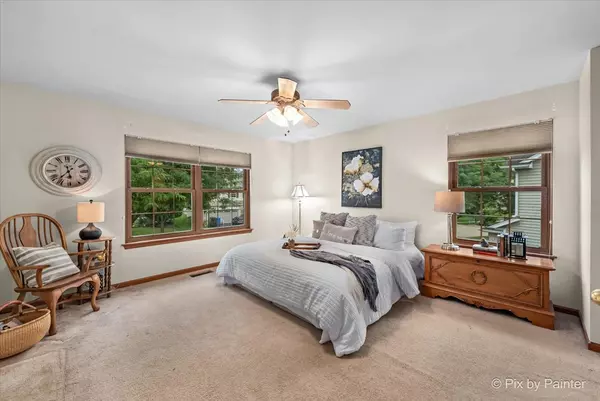$385,000
$384,777
0.1%For more information regarding the value of a property, please contact us for a free consultation.
540 S Collins Street South Elgin, IL 60177
4 Beds
2.5 Baths
2,141 SqFt
Key Details
Sold Price $385,000
Property Type Single Family Home
Sub Type Detached Single
Listing Status Sold
Purchase Type For Sale
Square Footage 2,141 sqft
Price per Sqft $179
Subdivision River Ridge
MLS Listing ID 11858196
Sold Date 09/29/23
Bedrooms 4
Full Baths 2
Half Baths 1
Year Built 2000
Annual Tax Amount $8,084
Tax Year 2022
Lot Size 8,712 Sqft
Lot Dimensions 45X130X135X88
Property Description
Beautiful spacious Jefferson model located in the River Ridge neighborhood, which is served by the St. Charles school district. The kitchen offers an abundance of cabinets, an island, two pantries, and a breakfast area. This suggests that there is ample storage and counter space for cooking and meal preparation. The family room has been expanded, providing a larger space for entertaining or relaxation. This could be a great area for gatherings with friends and family. The master bedroom includes a walk-in closet and an attached master bath, providing convenience and comfort for the homeowners. The property boasts a beautiful brick paver patio within a fenced yard, offering a pleasant outdoor space for activities and relaxation. A bow window has been added to the living room, which can enhance natural light and provide an elegant architectural element to the space. Many of the windows in the house were replaced in 2014, along with the kitchen door leading to the patio. This suggests potential energy efficiency improvements and updated aesthetics. The house has a full basement with rough-in plumbing, which could provide the opportunity for additional living space or customization. The driveway has been extended to accommodate a third car or a recreational vehicle, which could be a convenient feature for homeowners with multiple vehicles. Updates: The house has received several updates, including a new air conditioning unit in 2020, an architectural shingle roof in 2016, a water softener in 2016, plumbing fixtures in 2023, a water heater in 2019, and a sump pump in 2015. These updates suggest that the property has been well-maintained and may offer modern amenities. Subdivision Amenities: The subdivision offers a playground and playing fields, providing recreational options for residents. The property is conveniently located near the Fox River, a forest preserve, historic St. Charles, and Randall Road shopping, making it well-positioned for enjoying outdoor activities and accessing amenities. Come take a look at this home today before it is gone.
Location
State IL
County Kane
Community Park
Rooms
Basement Full
Interior
Interior Features Vaulted/Cathedral Ceilings, Hardwood Floors, First Floor Laundry, Walk-In Closet(s)
Heating Natural Gas
Cooling Central Air
Fireplace N
Appliance Range, Microwave, Dishwasher, Refrigerator, Washer, Dryer, Disposal
Laundry In Unit
Exterior
Exterior Feature Brick Paver Patio
Garage Attached
Garage Spaces 2.0
Waterfront false
View Y/N true
Roof Type Asphalt
Building
Story 2 Stories
Foundation Concrete Perimeter
Sewer Public Sewer
Water Public
New Construction false
Schools
Elementary Schools Anderson Elementary School
Middle Schools Wredling Middle School
High Schools St Charles North High School
School District 303, 303, 303
Others
HOA Fee Include None
Ownership Fee Simple
Special Listing Condition None
Read Less
Want to know what your home might be worth? Contact us for a FREE valuation!

Our team is ready to help you sell your home for the highest possible price ASAP
© 2024 Listings courtesy of MRED as distributed by MLS GRID. All Rights Reserved.
Bought with Jose Gonzalez • Coldwell Banker Realty






