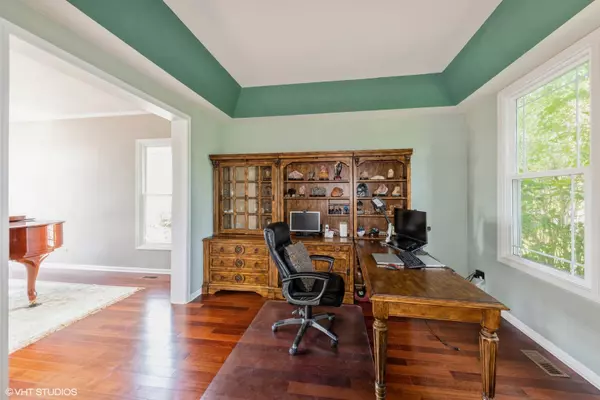$433,000
$425,000
1.9%For more information regarding the value of a property, please contact us for a free consultation.
383 Cambridge Drive Grayslake, IL 60030
4 Beds
2.5 Baths
2,636 SqFt
Key Details
Sold Price $433,000
Property Type Single Family Home
Sub Type Detached Single
Listing Status Sold
Purchase Type For Sale
Square Footage 2,636 sqft
Price per Sqft $164
Subdivision College Trail
MLS Listing ID 11779652
Sold Date 10/02/23
Bedrooms 4
Full Baths 2
Half Baths 1
Year Built 1992
Annual Tax Amount $11,481
Tax Year 2021
Lot Size 10,280 Sqft
Lot Dimensions 75X150
Property Description
This 4 bed/2.5 bath, 2636 sq. ft. home is move-in ready and located in sought-after College Trail subdivision. Savor the sunlit 2-story foyer with views to the formal dining room, living room and family room with cathedral ceilings, brick fireplace and floor to ceiling windows! Follow the hardwood floors to the spectacular new kitchen with extra large center island and all new appliances. Dine in the kitchen surrounded by windows and sliding door leading to the lush backyard and nature preserve. AND THERE'S MORE - a 2nd, fully-equipped kitchen with extra space to cook for large family gatherings. 1st floor office is perfect for remote work or study. Open staircase leads to 4 bedrooms on the 2nd floor including an extra spacious primary suite with sitting room, walk-in closet for 2 and spa bath with dual sinks, separate shower and large whirlpool tub. 3 additional good-sized bedrooms and 2nd full bath complete the upstairs. Need more space? No problem! Full, partially finished basement offers plenty of room and endless possibilities! College Trail is just minutes from shops, restaurants and historic downtown Grayslake and close to parks, schools, Metra and all that Grayslake has to offer! Exceptional Grayslake schools and minutes to College of Lake County. Best yet, the entire home is powered by solar panels for $41 per month!
Location
State IL
County Lake
Community Park, Lake, Curbs, Sidewalks, Street Lights, Street Paved
Rooms
Basement Full
Interior
Interior Features Vaulted/Cathedral Ceilings, Skylight(s), Hardwood Floors
Heating Natural Gas, Forced Air
Cooling Central Air
Fireplaces Number 1
Fireplaces Type Wood Burning, Gas Starter
Fireplace Y
Appliance Range, Microwave, Dishwasher, Refrigerator, Washer, Dryer, Disposal, Stainless Steel Appliance(s), Range Hood, Water Purifier Owned, Water Softener Owned, Electric Cooktop, Range Hood
Laundry None
Exterior
Exterior Feature Patio
Garage Attached
Garage Spaces 2.0
Waterfront false
View Y/N true
Roof Type Asphalt
Building
Lot Description Forest Preserve Adjacent
Story 2 Stories
Foundation Concrete Perimeter
Sewer Public Sewer
Water Public
New Construction false
Schools
Elementary Schools Woodland Elementary School
Middle Schools Woodland Jr High School
High Schools Grayslake Central High School
School District 50, 50, 127
Others
HOA Fee Include None
Ownership Fee Simple
Special Listing Condition None
Read Less
Want to know what your home might be worth? Contact us for a FREE valuation!

Our team is ready to help you sell your home for the highest possible price ASAP
© 2024 Listings courtesy of MRED as distributed by MLS GRID. All Rights Reserved.
Bought with Olga Kaminska • Core Realty & Investments Inc.






