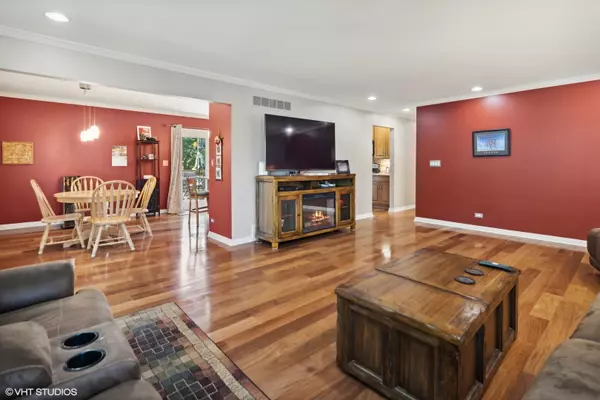$390,000
$420,000
7.1%For more information regarding the value of a property, please contact us for a free consultation.
1034 Lexington Lane Batavia, IL 60510
4 Beds
3 Baths
2,960 SqFt
Key Details
Sold Price $390,000
Property Type Single Family Home
Sub Type Detached Single
Listing Status Sold
Purchase Type For Sale
Square Footage 2,960 sqft
Price per Sqft $131
Subdivision Woodland Hills
MLS Listing ID 11854198
Sold Date 10/04/23
Style Bi-Level
Bedrooms 4
Full Baths 3
Year Built 1974
Annual Tax Amount $10,045
Tax Year 2022
Lot Size 0.339 Acres
Lot Dimensions 230X100X204X90
Property Description
Discover an incredible opportunity with this charming Woodland Hills residence, offering an expansive 2900 square feet of living space on a generous .33-acre lot. Meticulous renovations throughout make this home truly move-in ready. Upgrades abound, including new windows, furnace, AC, washer and dryer, hot water heater, and sump pump, to mention just a few. The exterior has also been enhanced, the entire house was painted in 2022, the garage features epoxy flooring, a gazebo and a freshly constructed deck, providing the ideal setting for barbecues and entertaining. Close to the prairie path, highways, Aurora Outlet Mall and so much more.
Location
State IL
County Kane
Community Curbs, Sidewalks, Street Lights, Street Paved
Rooms
Basement None
Interior
Interior Features Bar-Wet, Hardwood Floors
Heating Natural Gas, Forced Air
Cooling Central Air
Fireplaces Number 1
Fireplaces Type Wood Burning, Attached Fireplace Doors/Screen, Gas Log, Gas Starter
Fireplace Y
Appliance Range, Microwave, Dishwasher, Refrigerator, Bar Fridge, Washer, Dryer, Disposal, Stainless Steel Appliance(s)
Laundry In Unit
Exterior
Exterior Feature Deck, Patio, Storms/Screens, Fire Pit
Garage Attached
Garage Spaces 2.5
Waterfront false
View Y/N true
Roof Type Asphalt
Building
Lot Description Corner Lot, Landscaped
Story Raised Ranch
Foundation Concrete Perimeter
Sewer Public Sewer
Water Public
New Construction false
Schools
Elementary Schools J B Nelson Elementary School
Middle Schools Sam Rotolo Middle School Of Bat
High Schools Batavia Sr High School
School District 101, 101, 101
Others
HOA Fee Include None
Ownership Fee Simple
Special Listing Condition None
Read Less
Want to know what your home might be worth? Contact us for a FREE valuation!

Our team is ready to help you sell your home for the highest possible price ASAP
© 2024 Listings courtesy of MRED as distributed by MLS GRID. All Rights Reserved.
Bought with Julie Busby • Compass






