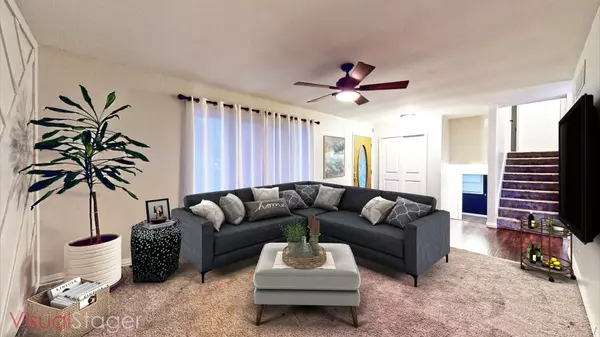$220,000
$224,900
2.2%For more information regarding the value of a property, please contact us for a free consultation.
303 Philip Drive Tolono, IL 61880
4 Beds
2 Baths
1,729 SqFt
Key Details
Sold Price $220,000
Property Type Single Family Home
Sub Type Detached Single
Listing Status Sold
Purchase Type For Sale
Square Footage 1,729 sqft
Price per Sqft $127
MLS Listing ID 11799129
Sold Date 09/29/23
Style Tri-Level
Bedrooms 4
Full Baths 2
Year Built 1978
Annual Tax Amount $3,046
Tax Year 2022
Lot Size 10,454 Sqft
Lot Dimensions 80X128.30
Property Description
Great Tri-Level home offering four-bedrooms and situated on a cul-de-sac in the popular Unit 7 school district! NO rear neighbors either. Recently updated and move-in ready. Beautiful, stunning white updated kitchen with an abundance of cabinets and stainless steel appliances. Separate table area. Large window in the living room. There are THREE bedrooms and full bath on the upper level . Enjoy the secluded master suite, with updated full bath and large walk-in closet/laundry room in the lower level. Could be used a 2nd living space with garage access (Seller blocked this off and used exterior garage door). Enjoy the large deck, oversized patio, and the newer gas fire pit in the fenced-in backyard. Newer flooring and painting throughoug, along with some light fixtures. Subject to 3rd party approval
Location
State IL
County Champaign
Rooms
Basement None
Interior
Interior Features Wood Laminate Floors, Walk-In Closet(s)
Heating Natural Gas, Forced Air
Cooling Central Air
Fireplace N
Appliance Range, Dishwasher, Refrigerator, Range Hood
Laundry In Unit
Exterior
Exterior Feature Deck, Patio, Fire Pit
Garage Attached
Garage Spaces 2.0
Waterfront false
View Y/N true
Building
Lot Description Cul-De-Sac, Fenced Yard
Story Split Level
Sewer Public Sewer
Water Public
New Construction false
Schools
Elementary Schools Unity West Elementary School
Middle Schools Unity Junior High School
High Schools Unity High School
School District 7, 7, 7
Others
HOA Fee Include None
Ownership Fee Simple
Special Listing Condition Short Sale, Corporate Relo
Read Less
Want to know what your home might be worth? Contact us for a FREE valuation!

Our team is ready to help you sell your home for the highest possible price ASAP
© 2024 Listings courtesy of MRED as distributed by MLS GRID. All Rights Reserved.
Bought with Jennifer McClellan • KELLER WILLIAMS-TREC






