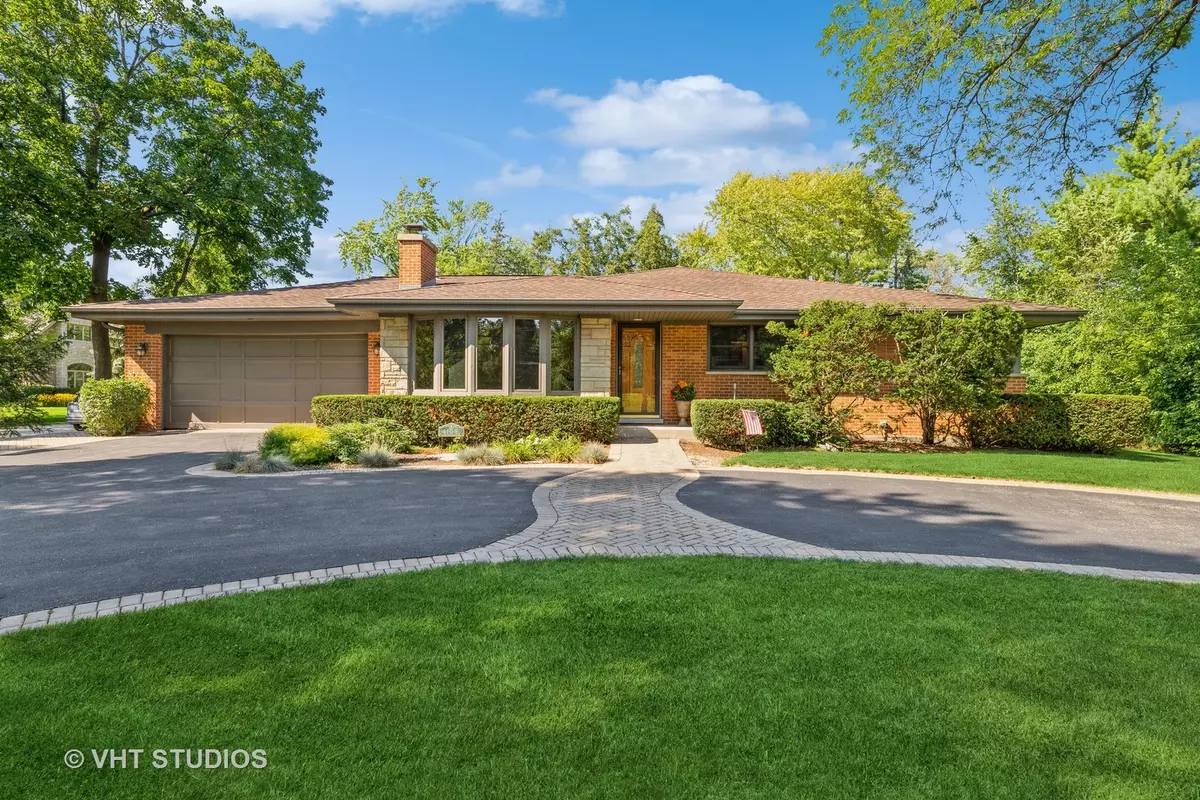$490,000
$499,900
2.0%For more information regarding the value of a property, please contact us for a free consultation.
410 E Camp McDonald Road Prospect Heights, IL 60070
3 Beds
2 Baths
2,022 SqFt
Key Details
Sold Price $490,000
Property Type Single Family Home
Sub Type Detached Single
Listing Status Sold
Purchase Type For Sale
Square Footage 2,022 sqft
Price per Sqft $242
MLS Listing ID 11860626
Sold Date 10/04/23
Style Ranch
Bedrooms 3
Full Baths 2
Year Built 1959
Annual Tax Amount $6,799
Tax Year 2021
Lot Dimensions 20980
Property Description
Welcome To Your "Country Home In The Suburbs". This Corner Brick 3 Bedroom, 2 Bath Home Includes an Addition With a Huge Oak Cabinet Kitchen W/Center Island Which Has an Open View of The 2 Story Family Room W/Mini Loft and A Master Bedroom Ensuite. As You Enter The Sunny Living Room W/FRPL You'll Be Surprised At The Vast Amount of Space This Home Offers. You Can See Directly Through to the Dining Rm, Family Rm and the Backyard. This Home is Set Further Back from the Street with its Brick Paver Circular Driveway and 2 Car Garage. The Brick Pavers also wrap around the House and Patio on Nearly a 1/2 Acre Piece of Land. The House is Well Maintained, Freshly Painted, and the Hardwood Floors in the LR, DR, and Hallway have been Refinished. Too Many Extra Amenities to Include In This Space. One Side of The Basement is Unfinished W/Laundry & Utility Area. The Other Side is a Recreation Room with a Beautiful Wood Bar...Perfect for your Game Night Parties. As you exit the Family Room onto The Backyard Enjoy your Quiet Time on This Beautifully Landscaped Yard. This Home is Perfect for a Chef, Golfer, Gardener, or Someone Interested in a "Calgon Take Me Away" Setting. Great Neighborhood...Great Schools...Great Location! Backyard Includes a Shed and Space for a Large Garden. City Water Is Connected to This Home. Shopping, Restaurants, Metra, Expressway Nearby. Home Will be Sold in "As Is" Condition. Hurry, This One Won't Last!
Location
State IL
County Cook
Rooms
Basement Full
Interior
Heating Natural Gas, Forced Air
Cooling Central Air
Fireplaces Number 1
Fireplace Y
Appliance Range, Dishwasher, Refrigerator, Washer, Dryer
Exterior
Exterior Feature Brick Paver Patio, Storms/Screens
Garage Attached
Garage Spaces 2.0
Waterfront false
View Y/N true
Roof Type Asphalt
Building
Story 1.5 Story
Foundation Concrete Perimeter
Sewer Public Sewer, Sewer-Storm
Water Lake Michigan
New Construction false
Schools
Elementary Schools Euclid Elementary School
Middle Schools River Trails Middle School
High Schools John Hersey High School
School District 26, 26, 214
Others
HOA Fee Include None
Ownership Fee Simple
Special Listing Condition None
Read Less
Want to know what your home might be worth? Contact us for a FREE valuation!

Our team is ready to help you sell your home for the highest possible price ASAP
© 2024 Listings courtesy of MRED as distributed by MLS GRID. All Rights Reserved.
Bought with Karin Zawaski • @properties Christie's International Real Estate






