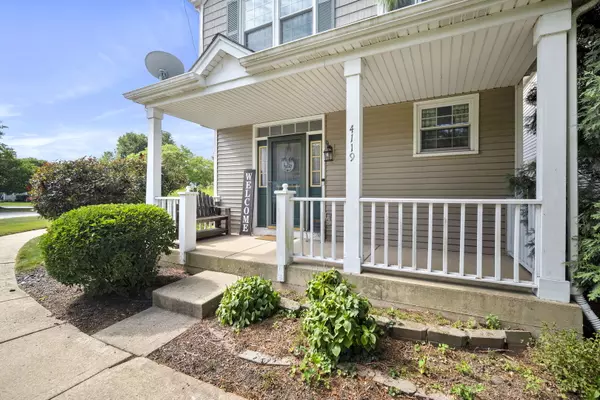$280,000
$259,900
7.7%For more information regarding the value of a property, please contact us for a free consultation.
4119 Dalewood Drive Plainfield, IL 60586
2 Beds
2.5 Baths
1,580 SqFt
Key Details
Sold Price $280,000
Property Type Single Family Home
Sub Type Detached Single
Listing Status Sold
Purchase Type For Sale
Square Footage 1,580 sqft
Price per Sqft $177
Subdivision Riverside Townes
MLS Listing ID 11858486
Sold Date 10/13/23
Bedrooms 2
Full Baths 2
Half Baths 1
HOA Fees $150/mo
Year Built 1996
Annual Tax Amount $4,323
Tax Year 2022
Lot Size 5,662 Sqft
Lot Dimensions 26X90
Property Description
Welcome to this amazing home in the desirable Riverside Townes with 2 bedrooms, 2-1/2 baths, a 2 car attached garage and a full basement that is finished. The exterior offers a rare deck and patio as well as a covered full front porch. The main floor offers a living room, a dining area and an updated kitchen with updated floors, baseboards and crown molding. The kitchen has plenty of cabinet space, newer cabeniets, quartz counter tops, an attractive backsplash, and stainless steel appliances. The upstairs features two generous sized bedrooms. The master bedroom has vaulted ceilings, a full/private bathroom with heated floors and a walk in closet with ample closet space. Finished basement that is ideal for entertaining or storage. Low HOA fee. All exterior maintenance is handled by Home Owners Association. Conveniently located near shopping, dining, Wedgewood Golf Course and the DuPage River where you can canoe and fish. Bike path for riding and walking. 3 miles to I-55. ***THIS HOME IS NOT ABLE TO BE RENTED PER HOA!*** New roof in 2018/2019. New water heater in 2022. New garage door opener and spring in 2021. Deck redone in 2019 Windows and patio door have been replaced. Kitchen updated in 2019.
Location
State IL
County Will
Community Park, Sidewalks, Street Lights, Street Paved
Rooms
Basement Full
Interior
Interior Features Wood Laminate Floors, Heated Floors, Walk-In Closet(s), Pantry
Heating Natural Gas, Forced Air
Cooling Central Air
Fireplace N
Appliance Range, Microwave, Dishwasher, Disposal, Stainless Steel Appliance(s)
Laundry In Unit
Exterior
Exterior Feature Deck, Patio, Porch, Storms/Screens
Garage Attached
Garage Spaces 2.0
Waterfront false
View Y/N true
Roof Type Asphalt
Building
Story 2 Stories
Foundation Concrete Perimeter
Sewer Public Sewer
Water Public
New Construction false
Schools
Elementary Schools River View Elementary School
Middle Schools Timber Ridge Middle School
High Schools Plainfield Central High School
School District 202, 202, 202
Others
HOA Fee Include Exterior Maintenance, Lawn Care, Snow Removal
Ownership Fee Simple w/ HO Assn.
Special Listing Condition None
Read Less
Want to know what your home might be worth? Contact us for a FREE valuation!

Our team is ready to help you sell your home for the highest possible price ASAP
© 2024 Listings courtesy of MRED as distributed by MLS GRID. All Rights Reserved.
Bought with Hector Martinez • RE/MAX Professionals






