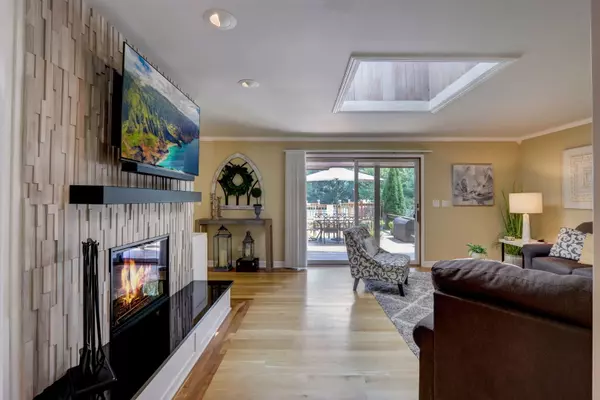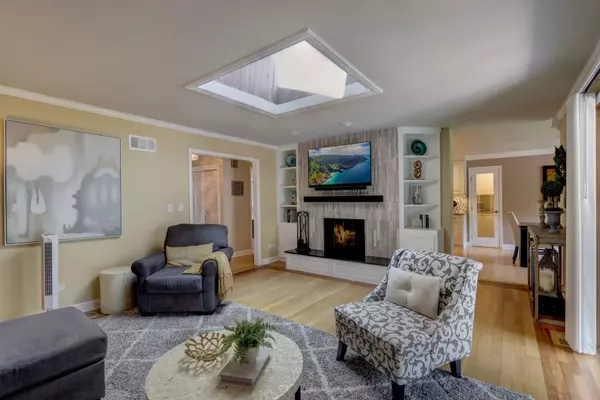$600,000
$585,000
2.6%For more information regarding the value of a property, please contact us for a free consultation.
1217 Center Lane Arlington Heights, IL 60004
4 Beds
3.5 Baths
1,631 SqFt
Key Details
Sold Price $600,000
Property Type Single Family Home
Sub Type Detached Single
Listing Status Sold
Purchase Type For Sale
Square Footage 1,631 sqft
Price per Sqft $367
Subdivision Arlington Countryside
MLS Listing ID 11860432
Sold Date 10/13/23
Bedrooms 4
Full Baths 3
Half Baths 1
Year Built 1980
Annual Tax Amount $8,709
Tax Year 2021
Lot Dimensions 35577
Property Description
Welcome to your dream oasis! This stunning ranch-style home is a true gem, sitting proudly on a lush 3/4 -acre lot that offers both space and tranquility. Located in desirable Arlington Heights, this beautifully updated property boasts 4 bedrooms, 3.5 baths with a 2.5 car garage. As you walk in you will notice hardwood floors through the main level. Crown molding in the bedrooms, dining, and living room not only highlights the beauty of the ceilings but also adds an overall aesthetic. There is plenty of natural light pouring into every corner, thanks to the large bay window and skylight with southeast exposure. The modernized fireplace with built-in shelving on both sides ties it altogether. You will enjoy cooking in your gourmet kitchen featuring a double oven, SS appliances and quartz countertops. A walk-in pantry and 42" cabinets provide ample storage for all your kitchen essentials. The main level has three spacious bedrooms with plenty of closet space including the master en suite with private patio doors, offering direct access to the lower level deck. Perfect to unwind while taking in the fresh outside air. Updated bathrooms with tasteful designs. The basement is a versatile haven! Ideal for family gatherings or an in-law arrangement. An additional bedroom, office, full bathroom AND a second kitchen provides endless possibilities and convenience. This home does not lack storage! Endless outdoor possibilities in this expansive, fully fenced back yard. Whether you are entertaining or relaxing this backyard has it all! An upper deck that leads to your heated swimming pool and a fire pit for those chilly nights. Located towards the back end of the yard is a large storage shed equipped with electricity and an overhead garage door where an extra car can be held. Close to restaurants, shopping and Award Winning School Districts! Embrace the lifestyle you have been searching for in this remarkable residence. It truly has it all! Don't miss your chance to call this place home!
Location
State IL
County Cook
Community Pool
Rooms
Basement Full
Interior
Interior Features Skylight(s), Hardwood Floors, First Floor Bedroom, In-Law Arrangement, First Floor Laundry, First Floor Full Bath, Built-in Features
Heating Natural Gas, Forced Air
Cooling Central Air
Fireplaces Number 1
Fireplaces Type Wood Burning, Attached Fireplace Doors/Screen
Fireplace Y
Appliance Double Oven, Microwave, Dishwasher, High End Refrigerator, Washer, Dryer, Stainless Steel Appliance(s), Cooktop, Built-In Oven, Range Hood, Water Purifier Owned
Laundry Gas Dryer Hookup
Exterior
Exterior Feature Deck, Porch, Dog Run, Above Ground Pool, Storms/Screens, Fire Pit, Invisible Fence
Garage Attached
Garage Spaces 2.5
Pool above ground pool
Waterfront false
View Y/N true
Building
Story 1 Story
Sewer Public Sewer
Water Private Well
New Construction false
Schools
Elementary Schools Dwight D Eisenhower Elementary S
Middle Schools Macarthur Middle School
High Schools John Hersey High School
School District 23, 23, 214
Others
HOA Fee Include None
Ownership Fee Simple
Special Listing Condition None
Read Less
Want to know what your home might be worth? Contact us for a FREE valuation!

Our team is ready to help you sell your home for the highest possible price ASAP
© 2024 Listings courtesy of MRED as distributed by MLS GRID. All Rights Reserved.
Bought with David Jaffe • @properties Christie's International Real Estate






