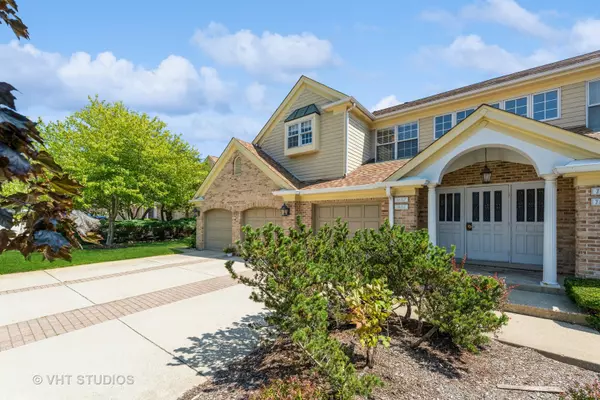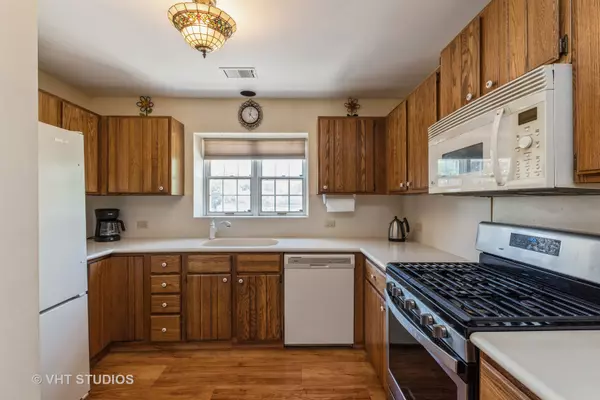$330,000
$323,000
2.2%For more information regarding the value of a property, please contact us for a free consultation.
1857 W Ashbury Lane #3-6 Inverness, IL 60067
3 Beds
3 Baths
2,150 SqFt
Key Details
Sold Price $330,000
Property Type Townhouse
Sub Type Townhouse-2 Story
Listing Status Sold
Purchase Type For Sale
Square Footage 2,150 sqft
Price per Sqft $153
MLS Listing ID 11865169
Sold Date 10/18/23
Bedrooms 3
Full Baths 3
HOA Fees $362/mo
Year Built 1991
Annual Tax Amount $5,800
Tax Year 2021
Lot Dimensions 1X1
Property Description
RARELY AVAILABLE TOP FLOOR CORNER UNIT WITH PRIVATE ENTRANCE, FINISHED BASEMENT, & ATTACHED 2-CAR GARAGE. 3 BEDROOM AND 3 FULL BATHS!!! LIVING ROOM HAS VAULTED CEILINGS, FIREPLACE, & OPENS TO LARGE COVERED BALCONY OVERLOOKING SERENE LANDSCAPED AREA. SEPARATE DINING ROOM WITH BUILT IN BAR. LARGE EAT IN KITCHEN WITH AMPLE CABINETS SPACE. MAIN LEVEL LAUNDRY ROOM. EXPANSIVE PRIMARY SUITE WITH VAULTED CEILINGS, 2ND FIREPLACE, & ACCESS TO BALCONY. PRIMARY BATH HAS WHIRLPOOL TUB, SEPARATE SHOWER, DOUBLE SINKS & WALK-IN CLOSET. THE COMPLETELY FINISHED BASEMENT IS GREAT FOR ENTERTAINING. THE BASEMENT ALSO HAS A HOME OFFICE SPACE AND/OR 3RD BEDROOM AND COMPLETE WITH A FULL BATH!!! QUIET LOCATION, BEAUTIFUL LANDSCAPING & TENNIS COURTS NEARBY. ACROSS THE STREET FROM FOREST PRESERVE FOR RUNNING, WALKING, HIKING & BIKING ACTIVITIES. HIGHLY RATED SCHOOLS. CLOSE TO EVERYTHING! SOLD "AS IS".
Location
State IL
County Cook
Rooms
Basement Full
Interior
Interior Features Vaulted/Cathedral Ceilings, Bar-Dry, Laundry Hook-Up in Unit, Walk-In Closet(s)
Heating Natural Gas
Cooling Central Air
Fireplaces Number 2
Fireplaces Type Gas Starter
Fireplace Y
Appliance Range, Microwave, Dishwasher, Refrigerator
Laundry Gas Dryer Hookup
Exterior
Exterior Feature Deck, End Unit
Garage Attached
Garage Spaces 2.0
Community Features Tennis Court(s)
Waterfront false
View Y/N true
Roof Type Asphalt
Building
Lot Description Common Grounds
Foundation Concrete Perimeter
Sewer Public Sewer
Water Lake Michigan
New Construction false
Schools
Elementary Schools Thomas Jefferson Elementary Scho
Middle Schools Plum Grove Junior High School
High Schools Wm Fremd High School
School District 15, 15, 211
Others
Pets Allowed Cats OK, Dogs OK
HOA Fee Include Insurance, Exterior Maintenance, Lawn Care, Snow Removal, Other
Ownership Fee Simple w/ HO Assn.
Special Listing Condition None
Read Less
Want to know what your home might be worth? Contact us for a FREE valuation!

Our team is ready to help you sell your home for the highest possible price ASAP
© 2024 Listings courtesy of MRED as distributed by MLS GRID. All Rights Reserved.
Bought with Kiki Chagleva • Home Realty Group, Inc






