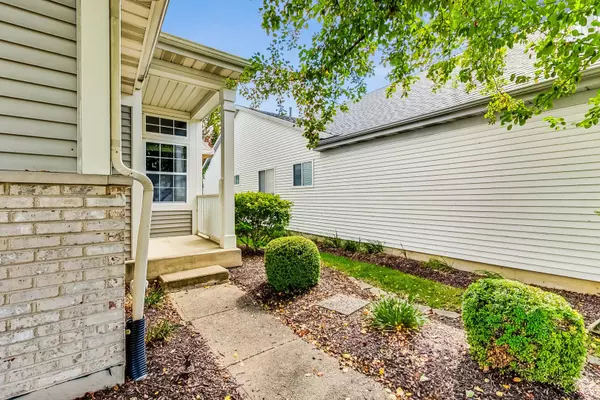$382,500
$379,900
0.7%For more information regarding the value of a property, please contact us for a free consultation.
13765 S Tamarack Drive Plainfield, IL 60544
2 Beds
3 Baths
1,790 SqFt
Key Details
Sold Price $382,500
Property Type Single Family Home
Sub Type Detached Single
Listing Status Sold
Purchase Type For Sale
Square Footage 1,790 sqft
Price per Sqft $213
MLS Listing ID 11887897
Sold Date 10/18/23
Style Ranch
Bedrooms 2
Full Baths 3
HOA Fees $127/mo
Year Built 1999
Annual Tax Amount $10,319
Tax Year 2022
Lot Dimensions 50X121
Property Description
Ready to give up the maintenance but not the luxury? THIS IS IT! Gorgeous Carillon (55+ community) true ranch home checks every box: Impeccably maintained! Premium golf course lot! 2 Bedrooms, PLUS Office!! Full finished basement with third bathroom has plenty of space for storage and recreation! Welcome to the thoughtfully designed Camelback model! The updated kitchen has stunning quartz counters, a spacious pantry, island and opens to a cozy family room with fireplace. Enjoy relaxing on your large deck with pergola overlooking the second hole on the White Golf Course. The sun-drenched dining and living room make entertaining a breeze! The spacious primary bedroom offers two large closets and a bathroom with separate shower and tub. A convenient office or den offers more space and flexibility for today's living. The Carillon community offers fabulous amenities such as multiple golf courses, pools, tennis courts, clubhouse and a restaurant. Nothing left to do - just move in, unpack and enjoy your new Carillon life-style!
Location
State IL
County Will
Community Clubhouse, Park, Pool, Tennis Court(S), Curbs, Gated, Sidewalks, Street Lights, Street Paved
Rooms
Basement Full
Interior
Interior Features Hardwood Floors, First Floor Bedroom, First Floor Laundry, First Floor Full Bath, Ceilings - 9 Foot, Dining Combo
Heating Natural Gas
Cooling Central Air
Fireplaces Number 1
Fireplace Y
Exterior
Garage Attached
Garage Spaces 2.0
Waterfront false
View Y/N true
Building
Story 1 Story
Sewer Public Sewer
Water Lake Michigan
New Construction false
Schools
School District 202, 202, 202
Others
HOA Fee Include Clubhouse, Pool, Lawn Care, Snow Removal
Ownership Fee Simple w/ HO Assn.
Special Listing Condition None
Read Less
Want to know what your home might be worth? Contact us for a FREE valuation!

Our team is ready to help you sell your home for the highest possible price ASAP
© 2024 Listings courtesy of MRED as distributed by MLS GRID. All Rights Reserved.
Bought with Ann Blair • RE/MAX Professionals Select






