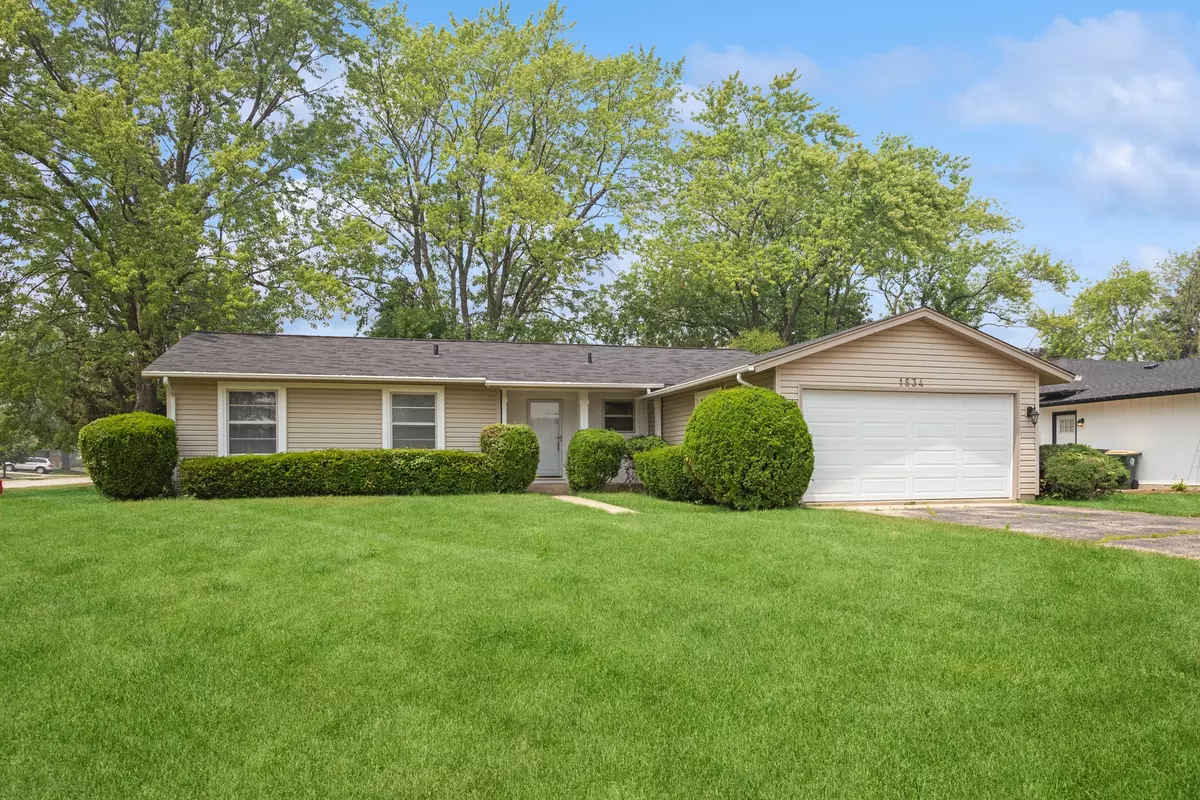$332,500
$355,000
6.3%For more information regarding the value of a property, please contact us for a free consultation.
1534 Collins Circle Elk Grove Village, IL 60007
3 Beds
2 Baths
1,206 SqFt
Key Details
Sold Price $332,500
Property Type Single Family Home
Sub Type Detached Single
Listing Status Sold
Purchase Type For Sale
Square Footage 1,206 sqft
Price per Sqft $275
MLS Listing ID 11821133
Sold Date 10/20/23
Style Ranch
Bedrooms 3
Full Baths 2
Year Built 1972
Annual Tax Amount $8,335
Tax Year 2021
Lot Dimensions 95.6 X 54.8 X 74.4 X 59 X 40.5 X111.7
Property Description
Welcome to this charming ranch-style home nestled on a spacious 1/4 acre lot at the end of a peaceful cul-de-sac. The current seller has made numerous updates to enhance the property. Notable improvements include a new roof with gutter guards, updated siding, a modern furnace and air conditioning system, an upgraded electric panel, and a new water heater. The bathrooms have also undergone stylish renovations, adding to the overall appeal of the home. Enjoy easy access to the backyard through the recently installed sliding back door, providing a seamless connection between indoor and outdoor living spaces. The property benefits from its fantastic location, with the Woodland Meadow Preserves just a short walk or bike ride away. Additionally, the home enjoys close proximity to major expressways such as 355 and 53, offering convenient transportation options. The buyer will appreciate the highly regarded school districts 54 and 211, ensuring access to top-rated educational facilities. Overall, this property presents a wonderful opportunity to own a lovely ranch-style home in a desirable area with numerous updates and excellent amenities nearby.
Location
State IL
County Cook
Rooms
Basement None
Interior
Interior Features First Floor Bedroom, First Floor Laundry, First Floor Full Bath, Walk-In Closet(s), Dining Combo
Heating Natural Gas, Forced Air
Cooling Central Air
Fireplace N
Appliance Range, Microwave, Dishwasher, Refrigerator, Washer, Dryer
Laundry In Unit
Exterior
Exterior Feature Patio
Garage Attached
Garage Spaces 2.0
Waterfront false
View Y/N true
Roof Type Asphalt
Building
Lot Description Cul-De-Sac
Story 1 Story
Sewer Public Sewer
Water Public
New Construction false
Schools
Elementary Schools Adolph Link Elementary School
Middle Schools Margaret Mead Junior High School
High Schools J B Conant High School
School District 54, 54, 211
Others
HOA Fee Include None
Ownership Fee Simple
Special Listing Condition None
Read Less
Want to know what your home might be worth? Contact us for a FREE valuation!

Our team is ready to help you sell your home for the highest possible price ASAP
© 2024 Listings courtesy of MRED as distributed by MLS GRID. All Rights Reserved.
Bought with Mark Ranallo • Berkshire Hathaway HomeServices American Heritage


