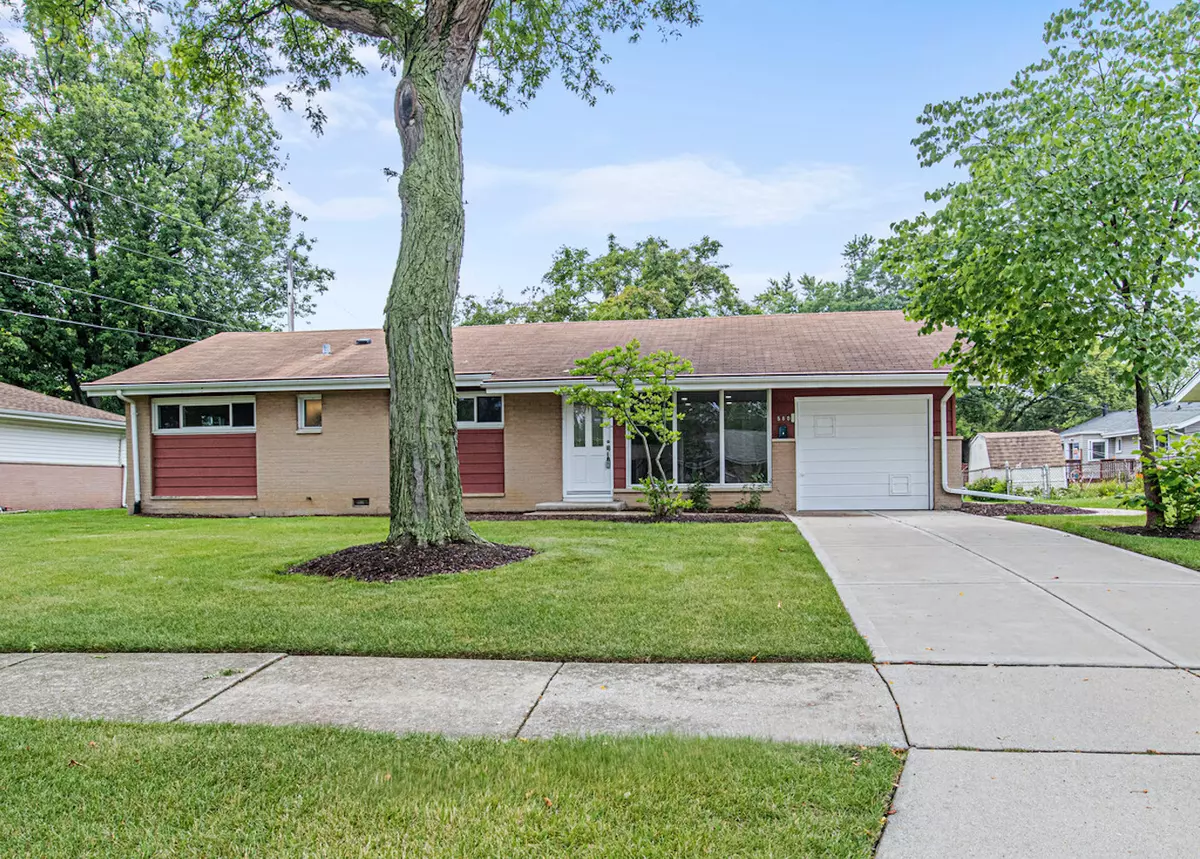$389,000
$389,000
For more information regarding the value of a property, please contact us for a free consultation.
580 Geronimo Street Hoffman Estates, IL 60169
3 Beds
2 Baths
1,556 SqFt
Key Details
Sold Price $389,000
Property Type Single Family Home
Sub Type Detached Single
Listing Status Sold
Purchase Type For Sale
Square Footage 1,556 sqft
Price per Sqft $250
MLS Listing ID 11845052
Sold Date 10/20/23
Style Ranch
Bedrooms 3
Full Baths 2
Year Built 1959
Annual Tax Amount $6,424
Tax Year 2021
Lot Size 10,323 Sqft
Lot Dimensions 10332
Property Description
Move right in to this beautiful ranch home nestled on a quiet street of Hoffman Estates. Nearly everything inside this home has been gutted and replaced from ceiling to floor. Even the galvanized pipes/plumbing have been replaced with new copper pipes! Everything is NEW and top of the line! Enter through the front door to be greeted by beautiful hardwood flooring and floor to ceiling windows allowing abundant natural light. Dimmable canned lighting throughout the home. In the kitchen find Birchwood kitchen cabinets, stainless-steel appliances, an additional beverage fridge, and a gorgeous porcelain backsplash. The stunning waterfall quartz countertop has a breakfast bar overlooking the bright & inviting living room, creating an open floor plan. Remarkable crystal pendant light fixtures hang elegantly over the counter & sink. Beyond the kitchen, enter into the spacious family room boasting new hardwood floors. The patio door has built in blinds & leads to a large backyard space that has an abundance of room for activities and entertaining. Utilize the outdoor shed for even more storage space. New brick paver patio, new sod, new mulch! Inside of the home are three spacious bedrooms with ceiling fans & ample closet space. The primary bedroom suite has a beautifully renovated bathroom. In fact, both bathrooms have all NEW plumbing, quartz countertops, & marble tile walls. The garage and attic have both been insulated & the attic has a humidistat control fan. The garage also features canned lighting and a heater - perfect for a builder's workshop even throughout winter. Other updates include new electrical wires, outlets, fuse box, and heat and humidistat attic fan. New paint, baseboards, trim, and crown molding. New driveway & sidewalk. New Sump pump. Ceiling fans in every room. The updates go on - tour and see for yourself. The owners renovated this home with intentions of moving in themselves but had a last-minute change of plans. Their top of the line renovation is now your gain! Located near major highways, restaurants, shopping, parks, and more. Prime location - will not last long!
Location
State IL
County Cook
Community Curbs, Sidewalks, Street Lights, Street Paved
Rooms
Basement None
Interior
Interior Features Hardwood Floors, First Floor Bedroom, First Floor Laundry, First Floor Full Bath, Open Floorplan, Dining Combo, Pantry
Heating Natural Gas
Cooling Central Air
Fireplace Y
Appliance Range, Microwave, Dishwasher, Refrigerator, Disposal, Stainless Steel Appliance(s), Wine Refrigerator, Gas Cooktop
Laundry Gas Dryer Hookup, Laundry Closet, Sink
Exterior
Exterior Feature Patio, Brick Paver Patio
Garage Attached
Garage Spaces 1.0
Waterfront false
View Y/N true
Roof Type Asphalt
Building
Lot Description Fenced Yard, Sidewalks, Streetlights
Story 1 Story
Foundation Other
Sewer Public Sewer
Water Public
New Construction false
Schools
Elementary Schools Helen Keller Elementary School
Middle Schools Helen Keller Elementary School
High Schools Schaumburg High School
School District 140, 140, 211
Others
HOA Fee Include None
Ownership Fee Simple
Special Listing Condition None
Read Less
Want to know what your home might be worth? Contact us for a FREE valuation!

Our team is ready to help you sell your home for the highest possible price ASAP
© 2024 Listings courtesy of MRED as distributed by MLS GRID. All Rights Reserved.
Bought with Laura Lopez • Chicagoland Brokers, Inc.






