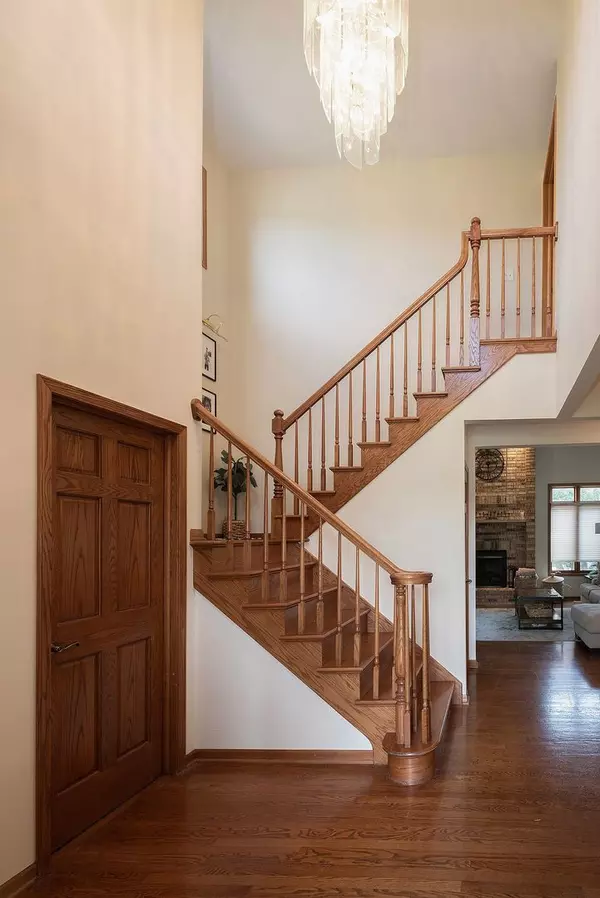$560,000
$550,000
1.8%For more information regarding the value of a property, please contact us for a free consultation.
803 Andover Court Prospect Heights, IL 60070
4 Beds
3 Baths
2,858 SqFt
Key Details
Sold Price $560,000
Property Type Single Family Home
Sub Type Detached Single
Listing Status Sold
Purchase Type For Sale
Square Footage 2,858 sqft
Price per Sqft $195
Subdivision Somerset Park
MLS Listing ID 11826798
Sold Date 10/18/23
Bedrooms 4
Full Baths 3
Year Built 1997
Annual Tax Amount $10,653
Tax Year 2021
Lot Size 0.717 Acres
Lot Dimensions 84X82X226X166X171
Property Description
Perfect looking brick and cedar home! Phenomenal location set back of the road in a cul-de-sac! Spectacular front porch leads into the dramatic entryway. Two story family room with a custom fireplace is W I D E open to the eating space and kitchen. Huge pantry too! Deluxe mud room includes a washing tub and full laundry. 1st floor master suite boasts a walk in closet, double sinks, separate soaking tub and custom made shower. 3 generous bedrooms upstairs, volume ceilings, and an abundance of closet space! Full finished basement with a second kitchen, wet bar, office space. Well maintained huge back yard. New roof. All new Bathrooms. All new appliances.
Location
State IL
County Cook
Community Curbs, Street Paved
Rooms
Basement Full
Interior
Interior Features Vaulted/Cathedral Ceilings, Skylight(s), Bar-Dry, Hardwood Floors, First Floor Laundry, First Floor Full Bath
Heating Natural Gas
Cooling Central Air
Fireplaces Number 1
Fireplaces Type Wood Burning
Fireplace Y
Appliance Range, Microwave, Dishwasher, Refrigerator, Washer, Dryer
Exterior
Exterior Feature Patio, Brick Paver Patio, Storms/Screens
Garage Attached
Garage Spaces 3.0
Waterfront false
View Y/N true
Roof Type Asphalt
Building
Lot Description Cul-De-Sac, Fenced Yard, Irregular Lot, Landscaped
Story 2 Stories
Foundation Concrete Perimeter
Sewer Public Sewer
Water Private Well
New Construction false
Schools
Elementary Schools Betsy Ross Elementary School
Middle Schools Macarthur Middle School
School District 23, 23, 214
Others
HOA Fee Include None
Ownership Fee Simple
Special Listing Condition None
Read Less
Want to know what your home might be worth? Contact us for a FREE valuation!

Our team is ready to help you sell your home for the highest possible price ASAP
© 2024 Listings courtesy of MRED as distributed by MLS GRID. All Rights Reserved.
Bought with Dipesh Shah • Hometown Real Estate






