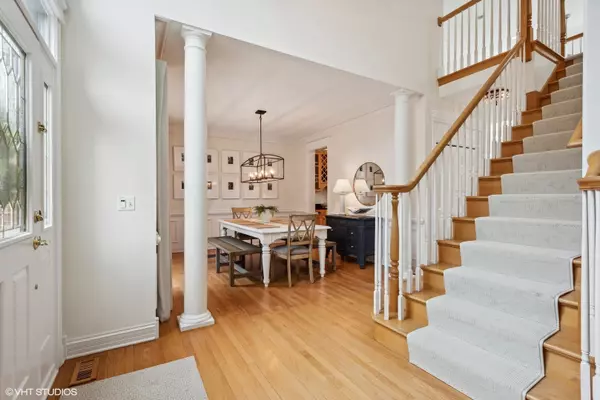$674,500
$679,000
0.7%For more information regarding the value of a property, please contact us for a free consultation.
437 Trout Road Batavia, IL 60510
4 Beds
3.5 Baths
3,200 SqFt
Key Details
Sold Price $674,500
Property Type Single Family Home
Sub Type Detached Single
Listing Status Sold
Purchase Type For Sale
Square Footage 3,200 sqft
Price per Sqft $210
MLS Listing ID 11816783
Sold Date 10/23/23
Bedrooms 4
Full Baths 3
Half Baths 1
Year Built 2002
Annual Tax Amount $13,059
Tax Year 2021
Lot Dimensions 96X172X95X170
Property Description
GORGEOUS CUSTOM ALL-BRICK HOME with NEWER ROOF and SKYLIGHTS! Welcome to this truly remarkable property that combines elegance, functionality, and natural beauty. This 4 bedroom, 3.1 bath, all-brick residence is nestled in a serene neighborhood and is set on a stunning fully fenced lot with a beautiful water feature and yard providing serenity and privacy. Spanning an impressive 3200 square feet (above grade), this home boasts an additional 1000 square feet of finished living space in the basement (with radiant heat flooring), offering ample room for relaxation, entertainment, and versatile use. The entire interior of this home is bathed in a white, light, and airy palette, creating an inviting atmosphere that effortlessly blends modern aesthetics with timeless charm. The open floor plan accentuates the sense of spaciousness, enhanced by soaring ceilings and expansive windows that frame fabulous outdoor views. The master suite is a true sanctuary, featuring custom finishes, trayed ceilings and a warming towel drawer in the master bath-a perfect touch of luxury. The heart of the home lies in its custom cabinetry and meticulous attention to detail. The kitchen is a chef's dream, offering both functionality and style. The first-floor laundry room includes a shower for washing your furry friends, ensuring that every member of the family is catered to. Family Room and partially finished area in basement (with radiant heat flooring) both have fireplaces to enjoy a cozy evening with loved ones. Basement has a rough-in for potential additional bath as well. Other features of the home include hardwood flooring, new stairwell and landing carpet, whole house vacuum system ,soaring windows and ceilings, custom light fixtures, ventless gas heater in garage, in-ground sprinkle system, alarm system, and so much more! In addition, you'll appreciate the convenience of being near shopping centers, restaurants, and the countless attractions the Fox Valley area has to offer. Located in the highly sought-after Grace McWayne Elementary School district, this property offers exceptional educational opportunities for families.
Location
State IL
County Kane
Rooms
Basement Full
Interior
Interior Features Vaulted/Cathedral Ceilings, Skylight(s), Hardwood Floors, Heated Floors, First Floor Laundry, Walk-In Closet(s), Bookcases, Open Floorplan, Some Carpeting, Special Millwork, Drapes/Blinds, Separate Dining Room
Heating Natural Gas
Cooling Central Air
Fireplaces Number 2
Fireplaces Type Gas Log, Gas Starter
Fireplace Y
Appliance Range, Microwave, Dishwasher, Refrigerator, Washer, Dryer
Laundry Sink
Exterior
Garage Attached
Garage Spaces 3.0
Waterfront false
View Y/N true
Building
Story 2 Stories
Sewer Public Sewer
Water Public
New Construction false
Schools
Elementary Schools Grace Mcwayne Elementary School
School District 101, 101, 101
Others
HOA Fee Include None
Ownership Fee Simple
Special Listing Condition None
Read Less
Want to know what your home might be worth? Contact us for a FREE valuation!

Our team is ready to help you sell your home for the highest possible price ASAP
© 2024 Listings courtesy of MRED as distributed by MLS GRID. All Rights Reserved.
Bought with Benny Collesano • Better Homes & Gardens Real Estate






