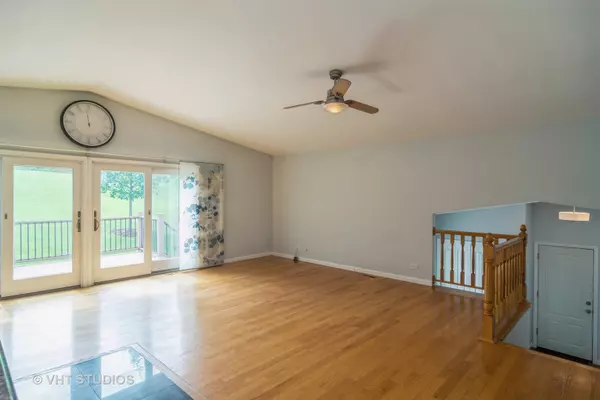$420,000
$432,000
2.8%For more information regarding the value of a property, please contact us for a free consultation.
4275 Haman Avenue Hoffman Estates, IL 60192
5 Beds
2 Baths
1,330 SqFt
Key Details
Sold Price $420,000
Property Type Single Family Home
Sub Type Detached Single
Listing Status Sold
Purchase Type For Sale
Square Footage 1,330 sqft
Price per Sqft $315
MLS Listing ID 11862891
Sold Date 10/25/23
Bedrooms 5
Full Baths 2
Year Built 1978
Annual Tax Amount $8,411
Tax Year 2021
Lot Dimensions 65X135
Property Description
Nestled in a sought-after neighborhood, this 5 bedroom, 2 full bath home is a true gem that offers an abundance of space for comfortable living and entertaining. As you step inside, you'll be greeted by the inviting ambiance of the open floor plan with high ceilings in the kitchen, living, and dining areas. The beautifully updated kitchen features custom maple cabinets that provide ample storage, sleek granite countertops, and a convenient eat-in island. Premium KitchenAid appliances including a microwave, dishwasher, and wall oven, along with a glass gas cooktop and stainless steel French door refrigerator, make cooking a breeze. Hardwood oak floors grace the living and dining areas. The first floor also hosts three generously sized bedrooms, each offering large closets and abundant natural light. The master bedroom shares an updated full bath that features a double vanity with a granite top, custom cabinetry for all your storage needs, and luxurious fixtures that provide a spa-like experience. The lower level features two additional bedrooms, a second full bath with heated floors for your comfort, and a laundry room for added convenience. Additionally, there's a spacious unfinished room brimming with potential, ready to be transformed into a family room, theater room, in-law suite, or the ultimate storage space. Step outside onto the composite deck, accessible directly from the dining area - perfect for entertaining or enjoying your morning coffee. Partially fenced yard. An attached garage provides shelter for your vehicles and additional storage. New furnace & humidifier June 2023. The surrounding area boasts a spectacular location, with a view of the lake directly across the street and in close proximity to neighborhood parks, walking paths, and lush forest preserves. Easy access to expressways and nearby train station makes commuting a breeze. Education excellence is at your doorstep, as this home is nestled in the highly rated William Fremd High School district and located just three doors away from Frank C. Whiteley Elementary School.
Location
State IL
County Cook
Community Park, Lake, Sidewalks, Street Lights, Street Paved
Rooms
Basement None
Interior
Interior Features Open Floorplan, Some Carpeting, Some Wood Floors, Granite Counters
Heating Natural Gas, Forced Air
Cooling Central Air
Fireplace N
Appliance Range, Microwave, Dishwasher, Refrigerator, Washer, Dryer, Disposal, Cooktop
Laundry In Unit, Sink
Exterior
Exterior Feature Deck
Garage Attached
Garage Spaces 2.0
Waterfront false
View Y/N true
Roof Type Asphalt
Building
Lot Description Pond(s), Water View, Partial Fencing, Sidewalks
Story Split Level
Sewer Public Sewer
Water Lake Michigan
New Construction false
Schools
Elementary Schools Frank C Whiteley Elementary Scho
Middle Schools Plum Grove Junior High School
High Schools Wm Fremd High School
School District 15, 15, 211
Others
HOA Fee Include None
Ownership Fee Simple
Special Listing Condition None
Read Less
Want to know what your home might be worth? Contact us for a FREE valuation!

Our team is ready to help you sell your home for the highest possible price ASAP
© 2024 Listings courtesy of MRED as distributed by MLS GRID. All Rights Reserved.
Bought with Kathy Slovick • Coldwell Banker Realty






