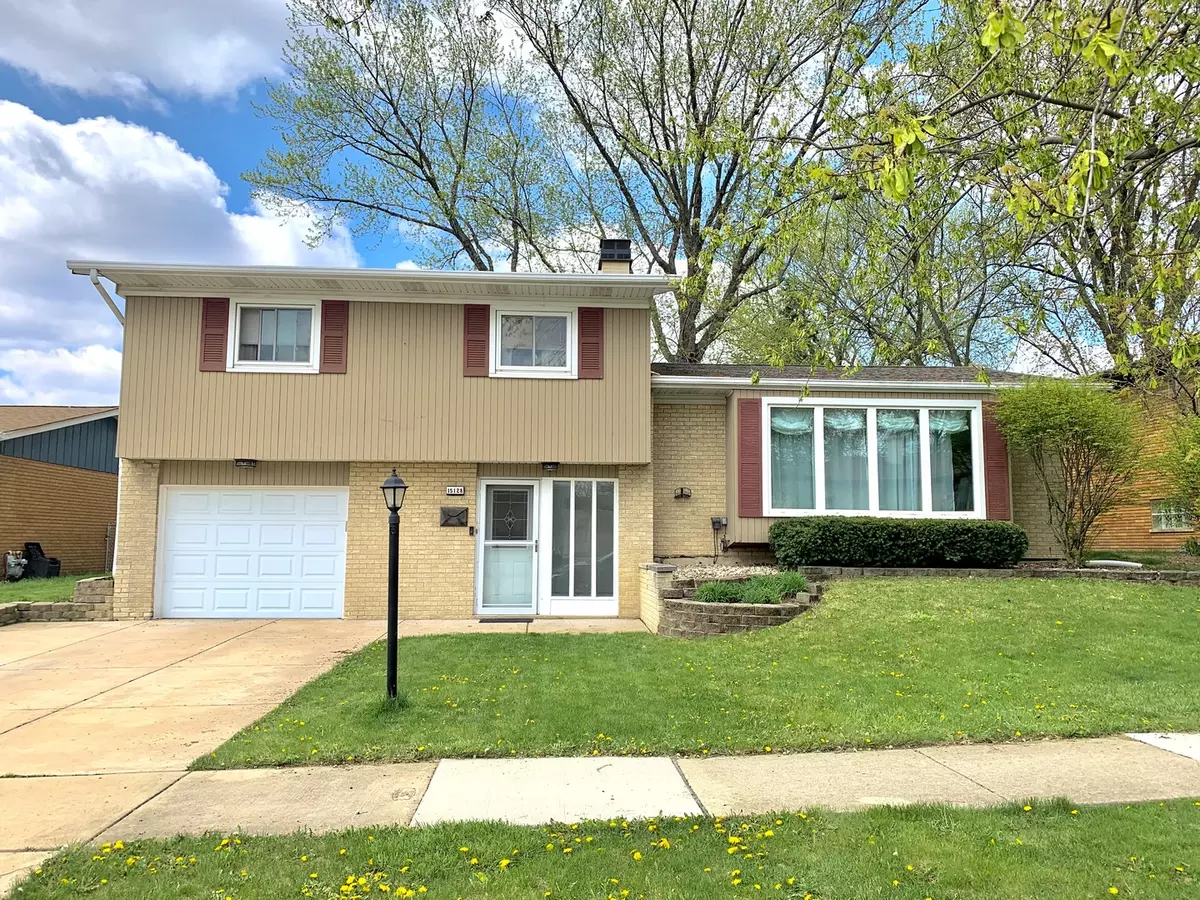$325,000
$329,900
1.5%For more information regarding the value of a property, please contact us for a free consultation.
15128 WILLOW Lane Oak Forest, IL 60452
3 Beds
1.5 Baths
1,609 SqFt
Key Details
Sold Price $325,000
Property Type Single Family Home
Sub Type Detached Single
Listing Status Sold
Purchase Type For Sale
Square Footage 1,609 sqft
Price per Sqft $201
Subdivision Forestview Hills
MLS Listing ID 11870137
Sold Date 10/25/23
Style Tri-Level
Bedrooms 3
Full Baths 1
Half Baths 1
Year Built 1965
Annual Tax Amount $3,135
Tax Year 2021
Lot Size 6,599 Sqft
Lot Dimensions 60X125
Property Description
**TOUR THIS HOME NOW WITH THE 3D INTERACTIVE TOUR ATTACHED TO THIS LISTING** This Home Is Amazing!!!! Gorgeous Mid-Century Modern split with the finest premium upgrades. Impeccably maintained with gleaming Oak hardwood flooring that's been sanded & restored in 2019. Gourmet eat in kitchen with Ceramic Hex flooring, Recessed lighting, Stainless Steel appliances, Stainless Steel sink with coordinating fixture, Yards of open counter space and Oak cabinetry. Sun drenched Living Room with floor to ceiling Bay windows and a Custom glass block banister. Shared Master Bath with more custom Ceramic flooring, Double sinks with premium fixtures, Custom built shower with brilliant Ceramic Tiling and full length glass doors. Family Room features designer carpeting and Built-in book shelf. NEW A/C, BOILER & 3 ZONE HEATING SYSTEM IN 2018... Exterior features include: Maintenance free Concrete patio off the kitchen, Fully fenced in yard, Swimming Pool with multi level deck with security gate. All wood Barn style storage shed. Plus a large maintenance free Concrete Driveway. Located in Andrew School District. This home is move in ready.
Location
State IL
County Cook
Community Park, Curbs, Sidewalks, Street Lights, Street Paved
Rooms
Basement None
Interior
Interior Features Hardwood Floors, Bookcases, Some Carpeting
Heating Natural Gas, Radiant
Cooling Central Air
Fireplace N
Appliance Range, Microwave, Dishwasher, Refrigerator, Washer, Dryer, Stainless Steel Appliance(s)
Laundry Gas Dryer Hookup
Exterior
Exterior Feature Deck, Patio, Above Ground Pool
Garage Attached
Garage Spaces 1.0
Pool above ground pool
Waterfront false
View Y/N true
Roof Type Asphalt
Building
Lot Description Fenced Yard
Story Split Level
Foundation Concrete Perimeter
Sewer Public Sewer
Water Public
New Construction false
Schools
Elementary Schools Walter F Fierke Ed Center
Middle Schools Central Middle School
High Schools Victor J Andrew High School
School District 146, 146, 230
Others
HOA Fee Include None
Ownership Fee Simple
Special Listing Condition None
Read Less
Want to know what your home might be worth? Contact us for a FREE valuation!

Our team is ready to help you sell your home for the highest possible price ASAP
© 2024 Listings courtesy of MRED as distributed by MLS GRID. All Rights Reserved.
Bought with Dylan Farley • Northwest Real Estate Group






