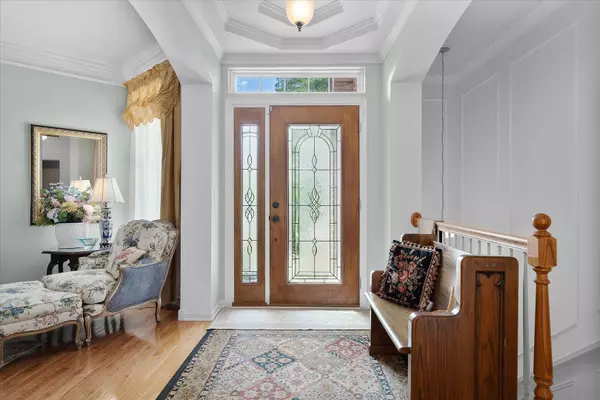$519,000
$519,000
For more information regarding the value of a property, please contact us for a free consultation.
1288 McDole Drive Sugar Grove, IL 60554
4 Beds
3 Baths
2,912 SqFt
Key Details
Sold Price $519,000
Property Type Single Family Home
Sub Type Detached Single
Listing Status Sold
Purchase Type For Sale
Square Footage 2,912 sqft
Price per Sqft $178
Subdivision Walnut Woods
MLS Listing ID 11904480
Sold Date 10/26/23
Style Ranch
Bedrooms 4
Full Baths 3
HOA Fees $31/ann
Year Built 2004
Annual Tax Amount $8,071
Tax Year 2022
Lot Dimensions 13504
Property Description
Stunning and spacious RANCH home backing to woods for ultimate privacy. Plenty of room to roam with just under 3000 square feet on the main level plus enormous living space in the full, finished basement. Three bedrooms, a private den, and two bathrooms on the main level. Finished basement has a 4th bedroom, 3rd full bathroom, and a massive amount of space for recreation and gatherings. Upgrades in the home include: Hardwood floors throughout main level. Jaw dropping master bathroom with heated floors and walk-in (or wheel in) shower. Volume ceilings, thick moldings throughout. Open layout with family room with beautiful fireplace, dining room with fantastic crystal fixture, front sitting room, lovely kitchen. Double doors to master bedroom which also has a cozy fireplace. And the list goes on. Don't miss the third car garage stall conversion into a perfect three-season hangout. Also, enjoy your deck, paver patio and pergola with a pretty, privat setting. Don't miss this opportunity in the Walnut Woods community. Close to shopping, I88, La Fox Train. Make this beauty yours today!
Location
State IL
County Kane
Community Park
Rooms
Basement Full
Interior
Interior Features Vaulted/Cathedral Ceilings, Hardwood Floors, First Floor Bedroom, In-Law Arrangement, First Floor Laundry, First Floor Full Bath, Special Millwork
Heating Natural Gas, Forced Air
Cooling Central Air
Fireplaces Number 2
Fireplaces Type Electric, Gas Log
Fireplace Y
Appliance Double Oven, Microwave, Dishwasher, Refrigerator, Washer, Dryer, Disposal
Laundry In Unit
Exterior
Exterior Feature Deck, Brick Paver Patio
Garage Attached
Garage Spaces 3.0
Waterfront false
View Y/N true
Building
Lot Description Mature Trees, Backs to Trees/Woods
Story 1 Story
Sewer Public Sewer
Water Public
New Construction false
Schools
Elementary Schools John Shields Elementary School
Middle Schools Harter Middle School
High Schools Kaneland High School
School District 302, 302, 302
Others
HOA Fee Include Other
Ownership Fee Simple w/ HO Assn.
Special Listing Condition None
Read Less
Want to know what your home might be worth? Contact us for a FREE valuation!

Our team is ready to help you sell your home for the highest possible price ASAP
© 2024 Listings courtesy of MRED as distributed by MLS GRID. All Rights Reserved.
Bought with Kendra Schultz • Baird & Warner






