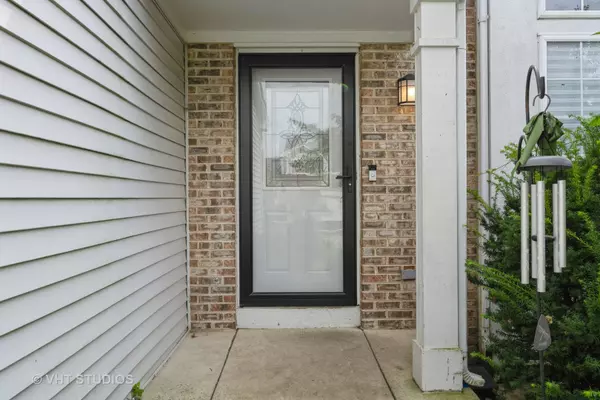$370,000
$375,000
1.3%For more information regarding the value of a property, please contact us for a free consultation.
583 Greystone Lane Bolingbrook, IL 60440
3 Beds
2.5 Baths
2,300 SqFt
Key Details
Sold Price $370,000
Property Type Single Family Home
Sub Type Detached Single
Listing Status Sold
Purchase Type For Sale
Square Footage 2,300 sqft
Price per Sqft $160
Subdivision Bloomfield Village
MLS Listing ID 11872292
Sold Date 10/27/23
Style Traditional
Bedrooms 3
Full Baths 2
Half Baths 1
Year Built 1998
Annual Tax Amount $9,095
Tax Year 2022
Lot Size 7,840 Sqft
Lot Dimensions 61X128
Property Description
This updated, trendy two-story home is move-in ready, offering a variety of modern features and amenities. The house boasts brand new luxury vinyl flooring throughout and modern light fixtures, giving it a fresh and contemporary look. The upgraded 3-panel doors, white trim, and fresh paint enhance the overall aesthetics of the home. The kitchen has been tastefully updated with white cabinets, new black handles, and new stainless-steel appliances. It features a center island and a pantry closet for storage. There's also space for a table, and it opens to the family room, making it perfect for entertaining. The family room offers a wood-burning brick fireplace with an updated mantel. The vaulted ceiling and tall windows allow for plenty of natural light in the combined living and dining rooms. The open staircase leads to the second level which includes a formal primary bedroom suite with walk-in closets and a private bathroom. The bathroom features a soaking tub, a separate shower, and double sink vanity. There's a sitting room off the primary suite, which could be converted into a 4th bedroom, if needed. Two more spacious bedrooms are located on the second level, along with a second full bathroom. The main level includes a half bathroom and a mudroom/laundry room with a sink, providing practicality and convenience. The full basement has been partially finished (framed out, ceiling painted), allowing for potential customization to suit your needs. The spacious two-car garage has a new garage door. The fenced yard with a dog run is perfect for pet owners or anyone who enjoys outdoor activities. This home is situated in a fantastic neighborhood with a convenient location, providing easy access to amenities and a great sense of community. Near Bolingbrook Park District, The Promenade Shopping mall, many restaurants, and highways. Welcome home!
Location
State IL
County Will
Community Curbs, Sidewalks, Street Lights, Street Paved
Rooms
Basement Full
Interior
Interior Features Vaulted/Cathedral Ceilings, Wood Laminate Floors, First Floor Laundry, Walk-In Closet(s)
Heating Natural Gas, Forced Air
Cooling Central Air
Fireplaces Number 1
Fireplaces Type Wood Burning, Attached Fireplace Doors/Screen, Gas Starter
Fireplace Y
Appliance Range, Microwave, Dishwasher, Refrigerator, Washer, Dryer, Disposal, Stainless Steel Appliance(s)
Laundry In Unit, Sink
Exterior
Exterior Feature Deck, Dog Run, Storms/Screens
Garage Attached
Garage Spaces 2.0
Waterfront false
View Y/N true
Roof Type Asphalt
Building
Lot Description Fenced Yard
Story 2 Stories
Foundation Concrete Perimeter
Sewer Public Sewer
Water Public
New Construction false
Schools
Elementary Schools Independence Elementary School
Middle Schools Jane Addams Middle School
High Schools Bolingbrook High School
School District 365U, 365U, 365U
Others
HOA Fee Include None
Ownership Fee Simple
Special Listing Condition None
Read Less
Want to know what your home might be worth? Contact us for a FREE valuation!

Our team is ready to help you sell your home for the highest possible price ASAP
© 2024 Listings courtesy of MRED as distributed by MLS GRID. All Rights Reserved.
Bought with Maribel Lopez • Keller Williams Infinity






