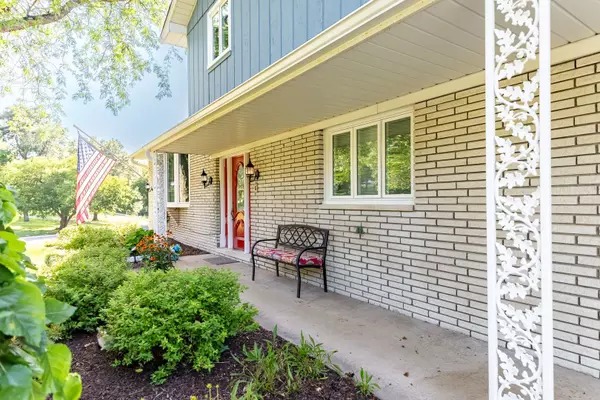$356,000
$344,700
3.3%For more information regarding the value of a property, please contact us for a free consultation.
639 Driftwood Drive Lowell, IN 46356
4 Beds
2.5 Baths
2,544 SqFt
Key Details
Sold Price $356,000
Property Type Single Family Home
Sub Type Detached Single
Listing Status Sold
Purchase Type For Sale
Square Footage 2,544 sqft
Price per Sqft $139
MLS Listing ID 11867070
Sold Date 10/27/23
Bedrooms 4
Full Baths 2
Half Baths 1
Year Built 1967
Annual Tax Amount $3,250
Tax Year 2022
Lot Size 0.530 Acres
Lot Dimensions 140X165
Property Description
Looking for a serene space? This home peacefully rests on more than a half an acre, spotted with mature trees. This home features a large welcoming foyer with a main level bedroom (current office space), newly remodeled kitchen with custom island (prep sink and seating), painted cabinets, new backsplash and flooring, stainless steel appliances, cozy gathering room located adjacent the kitchen has new flooring, large STONE FIREPLACE, and sliders leading to the THREE SEASONS ROOM and outdoor patio. The main bedroom has a private bath and sliders to its own balcony (slider installed 2023 has built-in blinds, trex railing and rubber on balcony both new). RENOVATION on all three bathrooms has just been completed to include KOHLER tub and shower units, new hardware and lighting, counters and more. Additional upgrades include most NEW WINDOWS (2022), a professionally painted exterior and interior, newer roof/gutters, WeatherTech flooring in laundry room w/appliances included.
Location
State IN
County Lake
Rooms
Basement Partial
Interior
Heating Natural Gas, Forced Air
Cooling Central Air
Fireplaces Number 1
Fireplace Y
Appliance Microwave, Dishwasher, Refrigerator, Washer, Dryer, Stainless Steel Appliance(s), Gas Oven
Exterior
Garage Attached
Garage Spaces 2.0
Waterfront false
View Y/N true
Building
Story 2 Stories
Sewer Public Sewer
Water Public
New Construction false
Others
HOA Fee Include None
Ownership Fee Simple
Special Listing Condition None
Read Less
Want to know what your home might be worth? Contact us for a FREE valuation!

Our team is ready to help you sell your home for the highest possible price ASAP
© 2024 Listings courtesy of MRED as distributed by MLS GRID. All Rights Reserved.
Bought with GENERAL GENERAL • General






