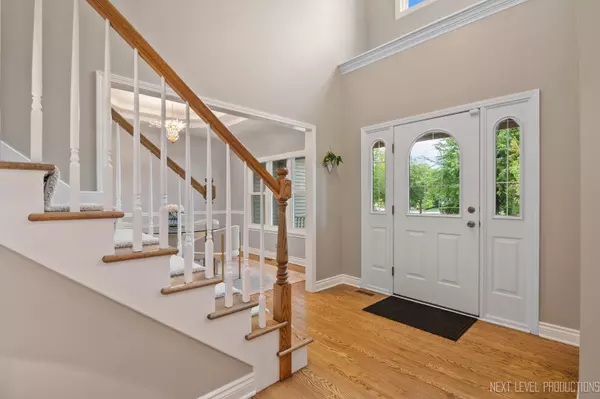$539,000
$529,900
1.7%For more information regarding the value of a property, please contact us for a free consultation.
781 Evergreen Lane Sugar Grove, IL 60554
4 Beds
3.5 Baths
2,697 SqFt
Key Details
Sold Price $539,000
Property Type Single Family Home
Sub Type Detached Single
Listing Status Sold
Purchase Type For Sale
Square Footage 2,697 sqft
Price per Sqft $199
Subdivision Black Walnut Trails
MLS Listing ID 11879139
Sold Date 10/27/23
Bedrooms 4
Full Baths 3
Half Baths 1
HOA Fees $39/ann
Year Built 2000
Annual Tax Amount $10,264
Tax Year 2022
Lot Dimensions 19988
Property Description
Absolutely GORGEOUS! This home has been COMPLETELY updated in 2021! Inviting front porch leads you to the 2 story foyer~ Large family room with brick fireplace and decorative mantle ~Fully remodeled, beautiful spacious kitchen with custom cabinets, granite counter tops, Stainless steel appliances, marble backsplash, canned lighting and pantry with pull out drawers~Formal dining room and first floor den/office~The dinette area leads out to the new paver patio~Butler pantry with wine cooler~New hardwood flooring throughout first floor and second floor hallway~Expanded mud room with a storage space/bench and a hanger rod~The master bedroom and bath have vaulted ceilings~ The master bath boasts heated marble flooring, custom shower, dual bowl vanity.granite counter top and towel warmer~Large walk in closet in master, fully customized with shelving, and drawers~The hall bath has also been fully renovated with heated marble flooring and shower, custom vanity with marble top and towel warmer~ Second floor laundry w/new large washer and dryer, and new wall thermal isolation~ Top of the line Custom window treatments throughout ( with blackout options in 2 of the bedrooms) ~ALL NEW carpet, paint and lighting fixtures~Finished basement with new luxury vinyl, a high-quality new professional billiard table in great condition. A gym with the weight equipment and a bench and a full bath~Exceptionally large, professionally landscaped yard, uniquely private for the area, with a stunning new rose garden, multiple new evergreens and trees, a fire pit with a set of high-quality chairs and a table~A spacious storage space adjacent to the garage (in tandem). NEW WINDOWS (2022)~HVAC (2018) ROOF (2016)
Location
State IL
County Kane
Rooms
Basement Full
Interior
Interior Features Vaulted/Cathedral Ceilings, Hardwood Floors, Second Floor Laundry, Walk-In Closet(s)
Heating Natural Gas
Cooling Central Air
Fireplaces Number 1
Fireplaces Type Wood Burning, Gas Starter
Fireplace Y
Appliance Range, Microwave, Dishwasher, Refrigerator, Washer, Dryer, Disposal, Stainless Steel Appliance(s), Wine Refrigerator
Exterior
Exterior Feature Storms/Screens
Garage Attached
Garage Spaces 2.0
Waterfront false
View Y/N true
Roof Type Asphalt
Building
Story 2 Stories
Foundation Concrete Perimeter
Sewer Public Sewer
Water Public
New Construction false
Schools
School District 302, 302, 302
Others
HOA Fee Include None
Ownership Fee Simple w/ HO Assn.
Special Listing Condition None
Read Less
Want to know what your home might be worth? Contact us for a FREE valuation!

Our team is ready to help you sell your home for the highest possible price ASAP
© 2024 Listings courtesy of MRED as distributed by MLS GRID. All Rights Reserved.
Bought with Laura Webb • Coldwell Banker Real Estate Group






