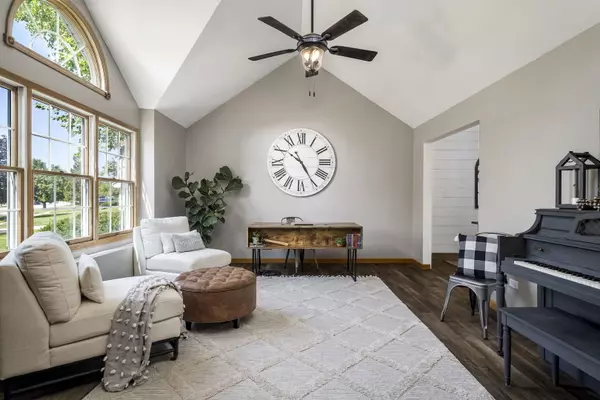$405,300
$399,000
1.6%For more information regarding the value of a property, please contact us for a free consultation.
1209 Wales Court Shorewood, IL 60404
4 Beds
2.5 Baths
2,569 SqFt
Key Details
Sold Price $405,300
Property Type Single Family Home
Sub Type Detached Single
Listing Status Sold
Purchase Type For Sale
Square Footage 2,569 sqft
Price per Sqft $157
Subdivision Hunt Club
MLS Listing ID 11872909
Sold Date 10/27/23
Style Other
Bedrooms 4
Full Baths 2
Half Baths 1
HOA Fees $4/ann
Year Built 1993
Annual Tax Amount $8,533
Tax Year 2022
Lot Size 0.470 Acres
Lot Dimensions 71X236X166X158
Property Description
MULTIPLE OFFERS RECEIVED HIGHEST AND BEST CALLED FOR BY 9/3/2023 at 5PM. This picture perfect custom built home in the desired Hunt Club Subdivision has been heavily updated, maintained and loved on one of the largest(almost half-acre) cul-de-sac lots! Once you get past the mature landscaping and gorgeous curb appeal, and maybe take a seat on the front porch rocker, you'll enter this open and updated design showing off so much character. Newly painted and updated with tasteful wood laminate flooring throughout the main living areas of the home, you will immediately notice the front room with palladium window and vaulted ceilings which is currently being used as the home office, but has the flexibility to be so much more as it connects seamlessly to the dining room, showing off its own farmhouse charm style with a shiplap wall look and updated lighting. This kitchen has touches of upgrades as well from, lighting, appliances, and hardware to the large custom built island. Open to the kitchen, the family room will be the favorite gathering space with its spacious feel, painted fireplace and access to the backyard. Huge laundry room with exterior and garage access has a laundry tub, large closet and plenty of room for additional built-ins. The basement has a newly, partially finished space, perfect for that extra hangout spot or toy room along with a large storage room complete with additional outlet for a second stove. On the second level of this home, you will find three bedrooms and hall bath all surrounding the spacious owners suite with vaulted ceiling, attached oversized ensuite and walk in closet! ALL MINOOKA SCHOOLS and close location to several area parks and the town center where Shorewood enjoys their party in the park summer events and artesian markets! ROOF & GUTTERS 2023, Water Heater- 2023, Dehumidifier 2022, Flooring on main level 2023, Appliances 3 yrs
Location
State IL
County Will
Community Curbs, Gated, Sidewalks, Street Lights, Street Paved
Rooms
Basement Full
Interior
Interior Features Vaulted/Cathedral Ceilings, First Floor Laundry
Heating Natural Gas, Forced Air
Cooling Central Air
Fireplaces Number 1
Fireplaces Type Wood Burning
Fireplace Y
Appliance Range, Microwave, Dishwasher, Refrigerator, Disposal
Exterior
Exterior Feature Patio, Porch
Garage Attached
Garage Spaces 2.0
Waterfront false
View Y/N true
Building
Lot Description Cul-De-Sac
Story Split Level w/ Sub
Sewer Public Sewer
Water Public
New Construction false
Schools
School District 201, 201, 111
Others
HOA Fee Include Other
Ownership Fee Simple w/ HO Assn.
Special Listing Condition None
Read Less
Want to know what your home might be worth? Contact us for a FREE valuation!

Our team is ready to help you sell your home for the highest possible price ASAP
© 2024 Listings courtesy of MRED as distributed by MLS GRID. All Rights Reserved.
Bought with Carol Otto • Realty Executives Ambassador






