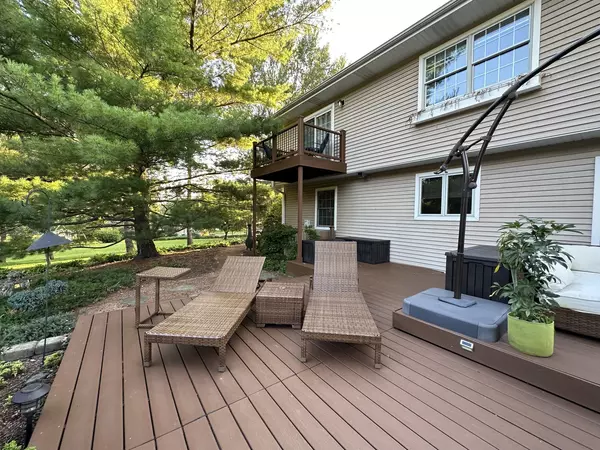$625,000
$649,000
3.7%For more information regarding the value of a property, please contact us for a free consultation.
0S581 Skyline Drive Batavia, IL 60510
4 Beds
3 Baths
2,300 SqFt
Key Details
Sold Price $625,000
Property Type Single Family Home
Sub Type Detached Single
Listing Status Sold
Purchase Type For Sale
Square Footage 2,300 sqft
Price per Sqft $271
MLS Listing ID 11862201
Sold Date 10/26/23
Bedrooms 4
Full Baths 3
Year Built 1974
Annual Tax Amount $9,674
Tax Year 2022
Lot Size 1.900 Acres
Lot Dimensions 149 X 32 X 240 X 410
Property Description
Welcome to your dream home! This stunning move-in ready 4 bedroom, 3 full bath house is a true masterpiece of design and luxury, boasting 2900 square feet of finished living space that includes a beautifully finished basement. Nestled on a sprawling private 1.9-acre lot with mature trees and gorgeous landscaping, this home is a true oasis of tranquility. The property boasts a stunning multi-bed stone vegetable garden with built in irrigation a standalone greenhouse, perfect for cultivating your own fresh produce, fruit or flowers. Enjoy the beautiful views of your outdoor oasis from the large outdoor deck with a screened gazebo overlooking the backyard, perfect for entertaining family and friends. The 4 car tandem detached garage offers ample space for all your vehicles, toys and hobbies. Inside, you'll be blown away by the exquisite attention to detail and high-end amenities that have been meticulously selected. With over $300k in upgrades, this home is truly one-of-a-kind. Step inside and be greeted by a cathedral ceiling with a beautiful double-sided home heating wood-burning fireplace that adds both warmth and character to the space. New hardwood floors, interior doors & trim, solar-powered venting skylights, and heated tile floors all add to the home's luxurious feel. The stunning kitchen boasts a 48" professional range & hood, all new kitchen cabinetry with quartzite countertops, and top-of-the-line appliances. The bathrooms have also been fully remodeled with new vanities, toilets and fixtures. The spacious master suite is a true retreat, complete with private balcony overlooking the backyard, a large luxury master bathroom with a spacious walk-in shower and standalone soaking tub. Additional upgrades include interior and exterior light fixtures, Smart Home connected switches, garage door opener & ceiling fans, new stone exterior facade and fireplace surround to complete the home's elegant look. Other recent upgrades include a new roof, new furnace & AC system, new tankless on-demand water heater and new aerating septic system & drain field. Adjacent to the backyard is one of Kane County's vast network of walking trails and a protected marsh that boasts countless bird species and wildlife. Located just minutes away from schools, shopping, restaurants, and the best of the tri-cities, this home offers the perfect balance of quiet country living and convenient access to local urban amenities. Don't miss out on this incredible opportunity to own a truly breathtaking home!
Location
State IL
County Kane
Rooms
Basement Full
Interior
Heating Natural Gas
Cooling Central Air
Fireplace N
Appliance Double Oven, Range, Microwave, Dishwasher, Refrigerator, Bar Fridge, Washer, Dryer, Range Hood, Water Purifier Owned, Water Softener Owned
Exterior
Garage Detached
Garage Spaces 4.0
Waterfront false
View Y/N true
Building
Story 2 Stories
Sewer Septic-Private
Water Private Well
New Construction false
Schools
School District 101, 101, 101
Others
HOA Fee Include None
Ownership Fee Simple
Special Listing Condition Home Warranty
Read Less
Want to know what your home might be worth? Contact us for a FREE valuation!

Our team is ready to help you sell your home for the highest possible price ASAP
© 2024 Listings courtesy of MRED as distributed by MLS GRID. All Rights Reserved.
Bought with Carie Holzl • Keller Williams Inspire - Geneva






