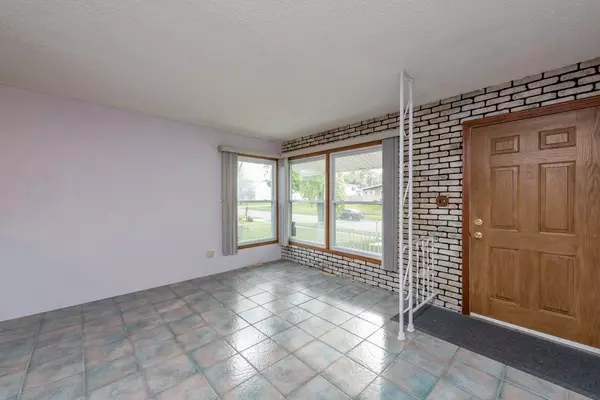$220,000
$238,888
7.9%For more information regarding the value of a property, please contact us for a free consultation.
3309 Stonegate Road Waukegan, IL 60087
3 Beds
1 Bath
1,107 SqFt
Key Details
Sold Price $220,000
Property Type Single Family Home
Sub Type Detached Single
Listing Status Sold
Purchase Type For Sale
Square Footage 1,107 sqft
Price per Sqft $198
Subdivision Castle Crest
MLS Listing ID 11891871
Sold Date 10/30/23
Style Ranch
Bedrooms 3
Full Baths 1
Year Built 1960
Annual Tax Amount $4,383
Tax Year 2022
Lot Size 6,969 Sqft
Lot Dimensions 60X120
Property Description
Sold before processing! Incredible 3 bedroom 1 bath 1107sq ft brick ranch home meticulously maintained by long time owner. Sip on a hot steaming cup of jo while relaxing on your front covered porch enjoying the peaceful morning on the quite block of Stonegate in the heart of Castle Crest subdivision. Enter into spacious living room with easy to clean tile floor. Separate dining room. Updated kitchen with granite counters, breakfast bar and Stainless steel fridge. 3 good size bedrooms with attractive French doors. 1st floor full bath. Down from kitchen to partially finished basement. Out back to beautiful fenced back yard. 2 car detached garage with openers. New Stone and concrete driveway 2021. Newer roof on house and new roof on garage. Garage roof 2023. Let all the love and care given this home be transferred to you. Being Sold "AS"IS"
Location
State IL
County Lake
Community Park, Tennis Court(S), Curbs, Street Lights, Street Paved
Rooms
Basement Full
Interior
Interior Features First Floor Bedroom, First Floor Full Bath, Built-in Features, Granite Counters, Some Storm Doors
Heating Natural Gas, Forced Air
Cooling Central Air
Fireplace N
Appliance Range, High End Refrigerator, Washer, Dryer
Exterior
Exterior Feature Patio, Storms/Screens
Garage Detached
Garage Spaces 2.0
Waterfront false
View Y/N true
Roof Type Asphalt
Building
Lot Description Fenced Yard, Landscaped
Story 1 Story
Foundation Concrete Perimeter
Sewer Public Sewer
Water Lake Michigan, Public
New Construction false
Schools
School District 60, 60, 60
Others
HOA Fee Include None
Ownership Fee Simple
Special Listing Condition None
Read Less
Want to know what your home might be worth? Contact us for a FREE valuation!

Our team is ready to help you sell your home for the highest possible price ASAP
© 2024 Listings courtesy of MRED as distributed by MLS GRID. All Rights Reserved.
Bought with Luz Marin • Century 21 Circle






