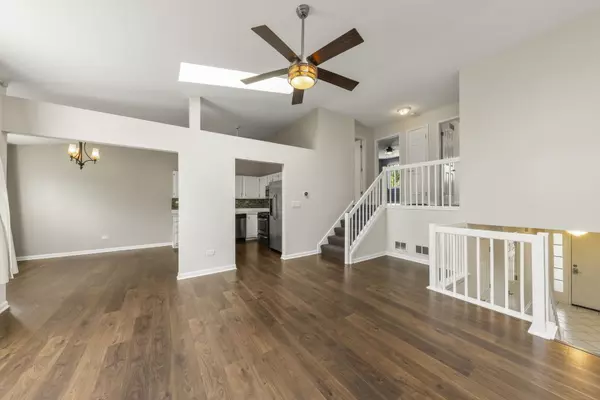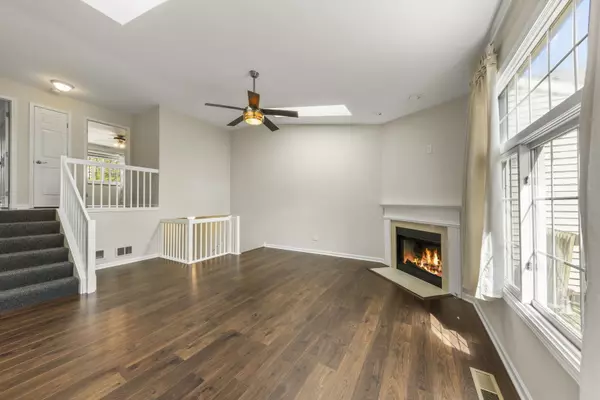$280,000
$275,000
1.8%For more information regarding the value of a property, please contact us for a free consultation.
22841 Judith Drive Plainfield, IL 60586
3 Beds
2 Baths
1,802 SqFt
Key Details
Sold Price $280,000
Property Type Townhouse
Sub Type Townhouse-TriLevel
Listing Status Sold
Purchase Type For Sale
Square Footage 1,802 sqft
Price per Sqft $155
Subdivision Winding Creek
MLS Listing ID 11888004
Sold Date 10/31/23
Bedrooms 3
Full Baths 2
HOA Fees $205/mo
Year Built 1993
Annual Tax Amount $5,194
Tax Year 2022
Lot Dimensions 39X146X36X161
Property Description
This 3 bedroom, 2 bathroom townhome is move-in ready and conveniently located near Interstate 55 and Route 30 for easy commuting! Spacious living room with fireplace, vaulted ceiling, and skylights open to kitchen and dining spaces to provide open concept entertaining. Beautiful wood laminate flooring connect the entire space together. The Kitchen features stainless steel appliances, island, white cabinets, and tile backsplash. The dining area is surrounded by windows with a lot of natural light and a patio door off the dining area opens onto the deck. Two very spacious bedrooms are on the upper level. The master bathroom has been sophisticatedly designed. This modern bathroom features gorgeous hexagon tile flooring, a dual sink vanity with quartz counters and brass hardware, and an inkwell colored accent wall with chic wall sconces. Not to be forgotten, the finished lower level could be a living space unto its own. It's perfect for related living, a roommate, or someone wanting their own independence. The downstairs includes a large bedroom with a closet, an office/family room with built in bookcases, a FULL bathroom, a large hall storage closet, and laundry room with a utility sink. 2 car attached garage! Newer AC and appliances, too! Stop by today to claim this home for your own in the highly coveted Winding Creek neighborhood close to downtown Plainfield!
Location
State IL
County Will
Rooms
Basement Full, English
Interior
Interior Features Vaulted/Cathedral Ceilings, Skylight(s), Wood Laminate Floors
Heating Natural Gas, Forced Air
Cooling Central Air
Fireplaces Number 1
Fireplaces Type Gas Log, Gas Starter
Fireplace Y
Appliance Microwave, Dishwasher, Refrigerator, Built-In Oven
Exterior
Exterior Feature Deck
Garage Attached
Garage Spaces 2.0
Waterfront false
View Y/N true
Roof Type Asphalt
Building
Foundation Concrete Perimeter
Sewer Public Sewer
Water Public
New Construction false
Schools
Elementary Schools River View Elementary School
Middle Schools Timber Ridge Middle School
High Schools Plainfield Central High School
School District 202, 202, 202
Others
Pets Allowed Cats OK, Dogs OK
HOA Fee Include Exterior Maintenance, Lawn Care, Snow Removal
Ownership Fee Simple w/ HO Assn.
Special Listing Condition None
Read Less
Want to know what your home might be worth? Contact us for a FREE valuation!

Our team is ready to help you sell your home for the highest possible price ASAP
© 2024 Listings courtesy of MRED as distributed by MLS GRID. All Rights Reserved.
Bought with Alejandrina Almaraz Reveles • Midwest SignatureProperties Co






