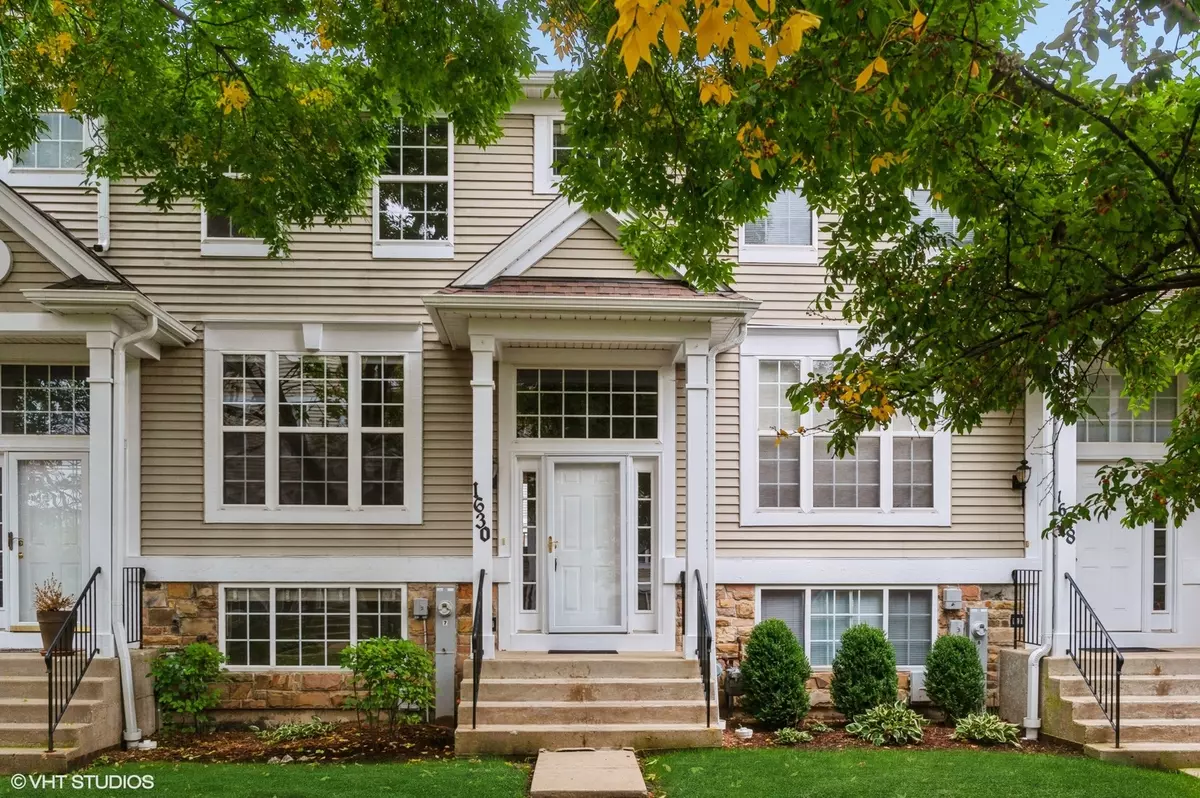$345,000
$339,000
1.8%For more information regarding the value of a property, please contact us for a free consultation.
1630 Fox Run Drive Arlington Heights, IL 60004
2 Beds
2.5 Baths
1,600 SqFt
Key Details
Sold Price $345,000
Property Type Townhouse
Sub Type T3-Townhouse 3+ Stories
Listing Status Sold
Purchase Type For Sale
Square Footage 1,600 sqft
Price per Sqft $215
Subdivision Aspen Place
MLS Listing ID 11896026
Sold Date 11/03/23
Bedrooms 2
Full Baths 2
Half Baths 1
HOA Fees $399/mo
Year Built 1998
Annual Tax Amount $6,825
Tax Year 2021
Lot Dimensions 0X0
Property Description
Get ready to be impressed by this gorgeous, recently updated, tri-level townhome in highly sought-after Aspen Place neighborhood in Arlington Heights!! This lovely 2 bedroom plus a loft, two and a half bath home with a two car attached garage has WAY too many recent updates and features to list! A few of the highlights include gleaming, recently refinished hardwood flooring much throughout the main level, new carpeting in the bedrooms, the kitchen and all bathrooms have recently been tastefully updated in 2023, newer furnace, newer A/C, newer hot water heater, fresh paint throughout in neutral colors, new light fixtures, new window treatments, new wainscoting and baseboards plus much, much more! Light-and-bright kitchen boasts custom white cabinets with under-cabinet lighting, gorgeous quartz counter-tops, custom tile backsplash, and brand new stainless steel appliances...WOW! Large eating area with sliders leading to the lovely oversized balcony. A large living room/dining room and updated half bathroom complete the main level. Upstairs you will be pleased to find an oversized primary suite with walk in closet plus large, recently updated bathroom with both a huge soaking tub and a shower stall. There is a second bedroom with it's own full, updated bathroom plus a practical loft that can be used as an office, playroom, or easily converted into a third bedroom for those who prefer. For your added convenience, the laundry room is also located on the upstairs level, a benefit that many homes do not have. The lower level is currently being used a family room but could also easily be used as an office or additional sleeping space. So many possibilities with this versatile home! Ideal interior location on a lovely tree-lined, quiet street. Award-winning schools including highly-acclaimed Buffalo Grove High School! Close to parks, shopping, restaurants, walking paths, schools, swimming pools, expressway, fitness centers, Lake Arlington recreation area, and more! This convenient location is also close to PACE bus stop with destinations to Metra stations and Schaumburg transportation hub. Better hurry...spacious, turn-key homes like this with so much to offer don't last long! A++
Location
State IL
County Cook
Rooms
Basement Partial
Interior
Interior Features Vaulted/Cathedral Ceilings, Hardwood Floors, Second Floor Laundry
Heating Natural Gas
Cooling Central Air
Fireplace Y
Exterior
Garage Attached
Garage Spaces 2.0
Waterfront false
View Y/N true
Roof Type Asphalt
Building
Foundation Concrete Perimeter
Sewer Public Sewer
Water Lake Michigan
New Construction false
Schools
Elementary Schools J W Riley Elementary School
Middle Schools Jack London Middle School
High Schools Buffalo Grove High School
School District 21, 21, 214
Others
Pets Allowed Cats OK, Dogs OK
HOA Fee Include Insurance,Exterior Maintenance,Lawn Care,Snow Removal
Ownership Fee Simple
Special Listing Condition None
Read Less
Want to know what your home might be worth? Contact us for a FREE valuation!

Our team is ready to help you sell your home for the highest possible price ASAP
© 2024 Listings courtesy of MRED as distributed by MLS GRID. All Rights Reserved.
Bought with Georgia Colovos • RE/MAX Destiny






