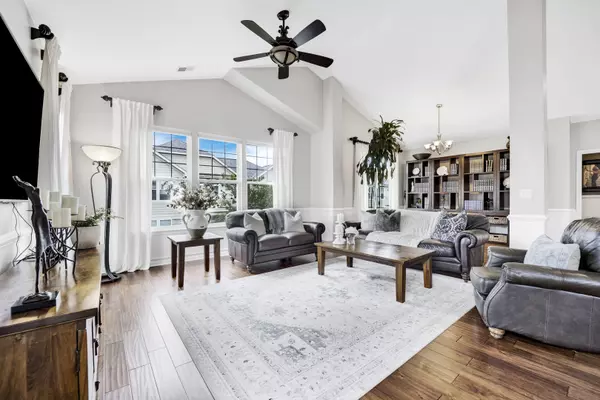$350,000
$350,000
For more information regarding the value of a property, please contact us for a free consultation.
1914 Havenshire Road #1914 Aurora, IL 60502
2 Beds
2 Baths
2,092 SqFt
Key Details
Sold Price $350,000
Property Type Condo
Sub Type Condo
Listing Status Sold
Purchase Type For Sale
Square Footage 2,092 sqft
Price per Sqft $167
Subdivision Stonegate West
MLS Listing ID 11887748
Sold Date 11/03/23
Bedrooms 2
Full Baths 2
HOA Fees $324/mo
Year Built 2006
Annual Tax Amount $6,544
Tax Year 2022
Lot Dimensions COMMON
Property Description
Absolutely Stunning! This second-floor ranch with 2 Bed+Loft/2 Bath exudes the allure of a meticulously crafted model home. With every room adorned with intricate millwork, this residence has undergone a breathtaking transformation, embracing the latest trends in colors and finishes. As you enter, you'll be greeted by an abundance of natural light, courtesy of soaring ceilings and an array of expansive windows that bathe the entire space in a warm, inviting glow. The kitchen is a vision of modern elegance, featuring pristine maple cabinetry, glistening granite countertops, state-of-the-art black stainless steel appliances, a center island that beckons for culinary creativity, and a spacious pantry closet. Gleaming hardwood flooring meanders gracefully throughout the great room, den, primary and secondary bedroom, loft, and hallway, infusing each step you take with an air of sophistication. The primary bedroom suite is an oasis unto itself, with a cozy sitting area, a walk-in closet that dreams are made of, and a spa-like master bathroom. Here, you'll discover a dual sink vanity and a tub/shower combo promising indulgence and relaxation. A versatile den, which could easily serve as a third bedroom or flexible space, beckons with its sliding glass door that leads to a private balcony, offering a serene retreat. On the other side of the unit, you'll find a second bedroom with a large walk-in closet, a full bathroom, a laundry room, and a loft area, ensuring privacy for all. The attached two-car garage, with its newly epoxy-coated flooring, and newer garage door/opener is not just a place to park your vehicles; it's a haven of organization, complete with a generous storage closet and cabinetry to keep everything tidy. Nestled within the delightful Stonegate West Carriage Homes community, this residence IS NOT age-restricted. Residents enjoy a clubhouse, an inviting outdoor pool, an exercise room, picturesque walking trails, charming parks, and a plethora of social activities for those who wish to partake. Location-wise, this home is a dream come true. It's conveniently close to everything you could desire - expressways for easy commuting, a nearby train station, a bustling outlet mall for shopping enthusiasts, and an array of dining options to satisfy your culinary cravings. This is more than a home; it's a lifestyle, a sanctuary, and an exquisite expression of modern living at its finest. ONE-YEAR HOME WARRANTY included with sale.
Location
State IL
County Kane
Rooms
Basement None
Interior
Interior Features Vaulted/Cathedral Ceilings, Wood Laminate Floors, First Floor Bedroom, First Floor Laundry, Laundry Hook-Up in Unit, Built-in Features, Walk-In Closet(s), Bookcases, Open Floorplan, Special Millwork, Dining Combo, Granite Counters
Heating Forced Air
Cooling Central Air
Fireplace N
Appliance Range, Microwave, Dishwasher, Refrigerator, Washer, Dryer, Disposal, Trash Compactor, Stainless Steel Appliance(s)
Laundry In Unit
Exterior
Garage Attached
Garage Spaces 2.0
Community Features Exercise Room, Party Room, Pool
Waterfront true
View Y/N true
Roof Type Asphalt
Building
Sewer Public Sewer
Water Lake Michigan
New Construction false
Schools
Elementary Schools Mabel Odonnell Elementary School
Middle Schools C F Simmons Middle School
High Schools East High School
School District 131, 131, 131
Others
Pets Allowed Cats OK, Dogs OK
HOA Fee Include Clubhouse,Exercise Facilities,Pool
Ownership Condo
Special Listing Condition Home Warranty
Read Less
Want to know what your home might be worth? Contact us for a FREE valuation!

Our team is ready to help you sell your home for the highest possible price ASAP
© 2024 Listings courtesy of MRED as distributed by MLS GRID. All Rights Reserved.
Bought with Stanislawa Wesolowska • Keller Williams Innovate






