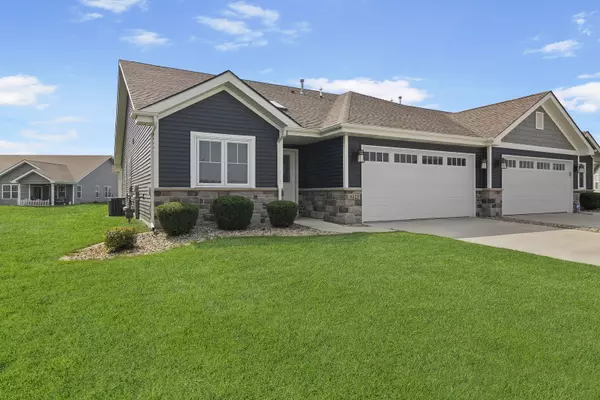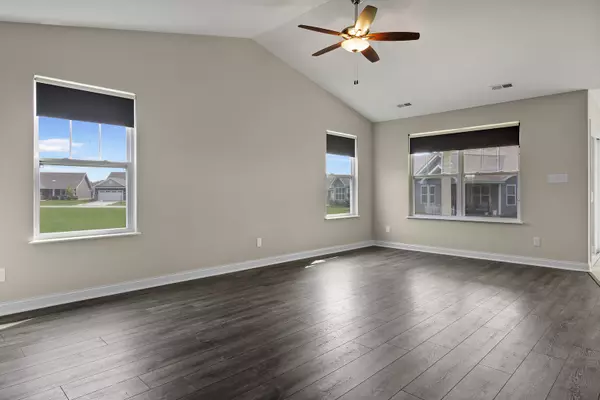$278,000
$285,000
2.5%For more information regarding the value of a property, please contact us for a free consultation.
9523 Kennebunk Lane Cedar Lake, IN 46303
2 Beds
2 Baths
1,668 SqFt
Key Details
Sold Price $278,000
Property Type Condo
Sub Type 1/2 Duplex,Townhouse-Ranch
Listing Status Sold
Purchase Type For Sale
Square Footage 1,668 sqft
Price per Sqft $166
MLS Listing ID 11892345
Sold Date 11/03/23
Bedrooms 2
Full Baths 2
HOA Fees $165/ann
Year Built 2020
Annual Tax Amount $3,164
Tax Year 2022
Lot Dimensions 58X138
Property Description
Welcome to this practically new, maintenance free townhome in the desirable Beacon Pointe Subdivision in Cedar Lake. This half duplex, built by McFarland, offers comfortable living with modern finishes and a fantastic layout. Upon entering, you'll notice the abundance of natural light that fills the space, highlighting the vinyl plank flooring that flows through the open concept living area. The kitchen is a chef's delight, featuring stainless steel appliances, granite countertops, and seamlessly connects to the dinette and living room. Step outside through the sliding glass door and relax and enjoy the outdoors on the covered patio. The primary bedroom has a walk-in closet and an en suite bathroom. An additional bedroom, full bathroom, and a versatile office space complete this fantastic home. Never worry about lawn care or snow removal again, as the HOA takes care of it all. With a freshly painted interior and new bedroom and office carpeting, this home is move-in ready. Don't miss the opportunity to make this exceptional property your new home. Schedule a showing today!
Location
State IN
County Lake
Rooms
Basement None
Interior
Interior Features Vaulted/Cathedral Ceilings, Skylight(s), First Floor Bedroom, First Floor Laundry, First Floor Full Bath, Walk-In Closet(s), Ceiling - 9 Foot, Open Floorplan, Some Carpeting, Dining Combo, Drapes/Blinds, Granite Counters, Pantry
Heating Natural Gas
Cooling Central Air
Fireplace N
Exterior
Exterior Feature Patio
Garage Attached
Garage Spaces 2.5
Waterfront false
View Y/N true
Building
Sewer Public Sewer
Water Public
New Construction false
Others
Pets Allowed Cats OK, Dogs OK, Number Limit
HOA Fee Include Lawn Care,Snow Removal,Other
Ownership Fee Simple w/ HO Assn.
Special Listing Condition None
Read Less
Want to know what your home might be worth? Contact us for a FREE valuation!

Our team is ready to help you sell your home for the highest possible price ASAP
© 2024 Listings courtesy of MRED as distributed by MLS GRID. All Rights Reserved.
Bought with GENERAL GENERAL • General






