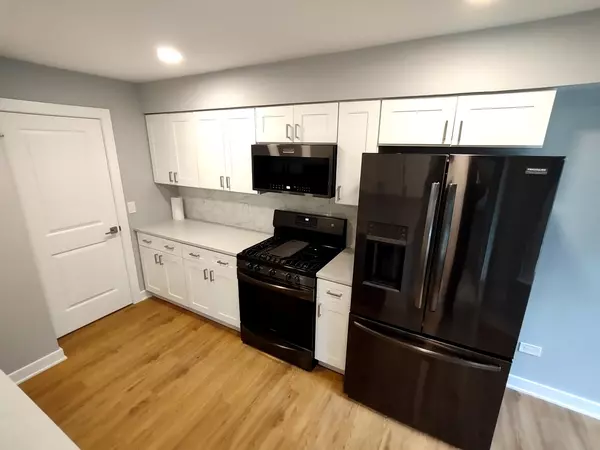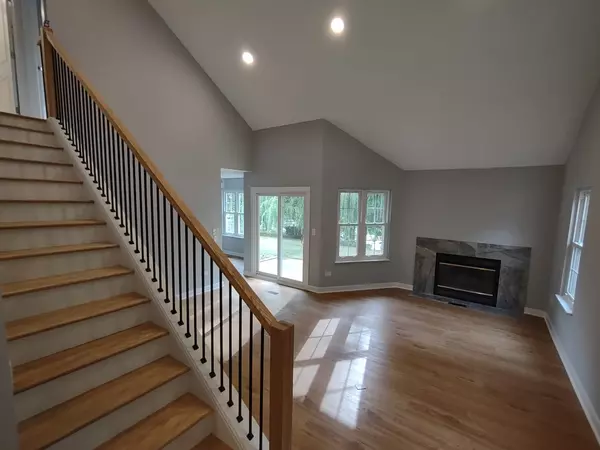$300,000
$309,900
3.2%For more information regarding the value of a property, please contact us for a free consultation.
718 Sutton Circle Wheeling, IL 60090
3 Beds
2 Baths
1,440 SqFt
Key Details
Sold Price $300,000
Property Type Townhouse
Sub Type Townhouse-2 Story
Listing Status Sold
Purchase Type For Sale
Square Footage 1,440 sqft
Price per Sqft $208
Subdivision Kingsport Commons
MLS Listing ID 11881395
Sold Date 11/03/23
Bedrooms 3
Full Baths 2
HOA Fees $371/mo
Year Built 1988
Annual Tax Amount $6,317
Tax Year 2021
Lot Dimensions CONDO
Property Description
Ready and waiting for you! Completely new inside, just amazing. Fabulous end unit on the pond in quiet cul-de-sac. 2 main bedroom suites, one on 1st floor and one upstairs with shower and tub. Both bedrooms have walk-in closets. The upstairs walk-in closet has attic access. Previous loft closed off to make for a 3rd bedroom or office. The kitchen has black stainless steel appliances a large sink with sprayer faucet, Quartz countertops, beautiful white cabinets with soft close drawers and doors and tiled backsplash. (remember all new) There is a small eating area in the kitchen with nice windows to the backyard. Bright modern bathrooms. Enter home from private entry with gorgeous staircase open to living area with vaulted ceilings and fireplace. The laundry room is right off the kitchen with the utilities has large new front load machines. New hot water heater, HVAC only 2-years old. Even the garage has a fresh coat of paint. Enjoy the fireplace in the Living Room and relax as you just need to move in.
Location
State IL
County Cook
Rooms
Basement None
Interior
Interior Features Vaulted/Cathedral Ceilings, Wood Laminate Floors, First Floor Bedroom, First Floor Laundry, First Floor Full Bath, Laundry Hook-Up in Unit, Walk-In Closet(s)
Heating Natural Gas, Forced Air
Cooling Central Air
Fireplaces Number 1
Fireplaces Type Wood Burning, Attached Fireplace Doors/Screen
Fireplace Y
Appliance Range, Microwave, Dishwasher, High End Refrigerator, Washer, Dryer, Disposal, Stainless Steel Appliance(s), Cooktop, Gas Cooktop
Laundry Gas Dryer Hookup, In Unit
Exterior
Exterior Feature Patio, Storms/Screens, End Unit
Garage Attached
Garage Spaces 1.0
Community Features Patio, School Bus, Water View
Waterfront true
View Y/N true
Roof Type Asphalt
Building
Foundation Concrete Perimeter
Sewer Public Sewer
Water Lake Michigan
New Construction false
Schools
High Schools Buffalo Grove High School
School District 21, 21, 214
Others
Pets Allowed Cats OK, Dogs OK, Number Limit
HOA Fee Include Water,Parking,Insurance,Exterior Maintenance,Lawn Care,Scavenger,Snow Removal
Ownership Condo
Special Listing Condition None
Read Less
Want to know what your home might be worth? Contact us for a FREE valuation!

Our team is ready to help you sell your home for the highest possible price ASAP
© 2024 Listings courtesy of MRED as distributed by MLS GRID. All Rights Reserved.
Bought with Nicholas Powers • Baird & Warner






