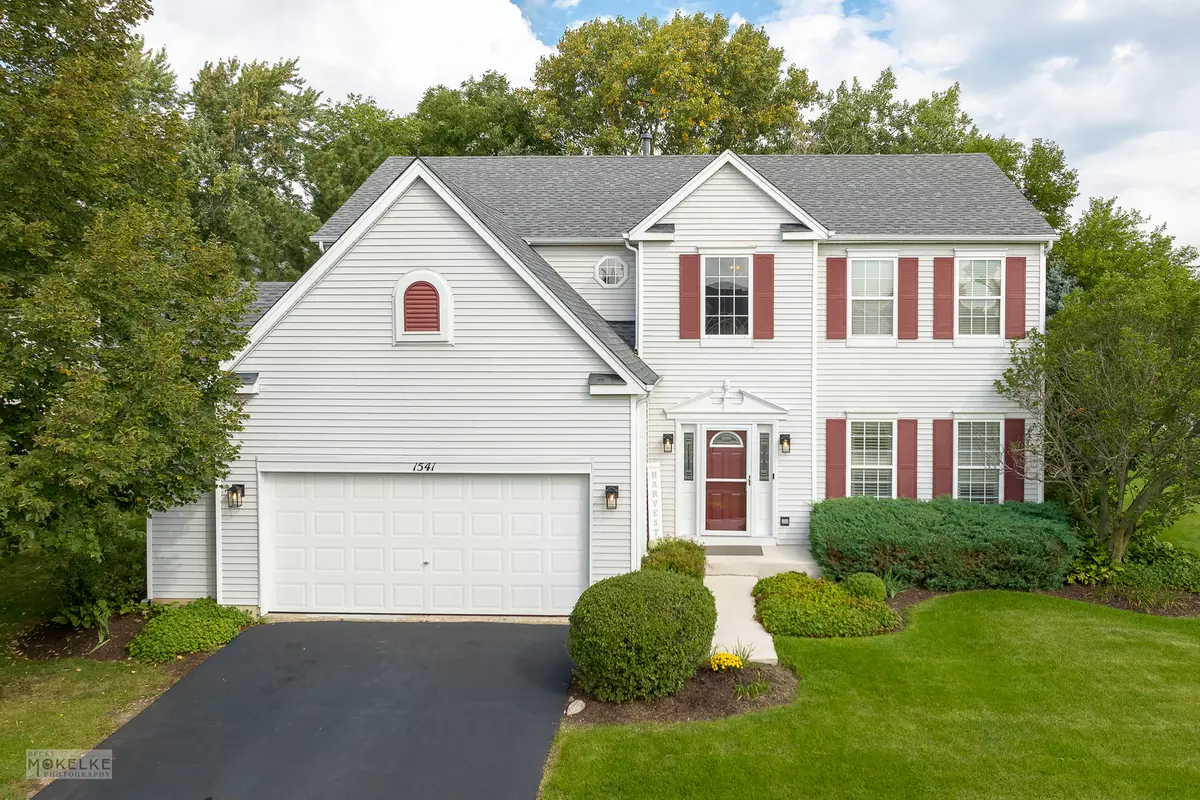$449,900
$449,900
For more information regarding the value of a property, please contact us for a free consultation.
1541 Patterson Avenue North Aurora, IL 60542
4 Beds
2.5 Baths
2,512 SqFt
Key Details
Sold Price $449,900
Property Type Single Family Home
Sub Type Detached Single
Listing Status Sold
Purchase Type For Sale
Square Footage 2,512 sqft
Price per Sqft $179
Subdivision Orchard Estates
MLS Listing ID 11894748
Sold Date 11/09/23
Bedrooms 4
Full Baths 2
Half Baths 1
HOA Fees $27/qua
Year Built 2000
Annual Tax Amount $8,375
Tax Year 2022
Lot Size 0.330 Acres
Lot Dimensions 96X150
Property Description
This home is so lovely. As you walk through the front door, you will feel as though you are stepping into the pages of your favorite interior design catalog. Updated over the years and on-trend with today's colors and design elements, you will appreciate the fresh look of the kitchen with its white cabinets, gray quartz countertops, glass backsplash and stainless steel appliances; tasteful light fixtures throughout; tall white baseboards and white 2-panel doors; refinished hardwood floors (cherry wood) and refreshed bathrooms. The full basement is partially finished (carpeted) with a large rec room, office/flex room and large unfinished storage space (with epoxy floors). The large 2.5 car garage allows plenty of room for your vehicles, tools and toys! Sit out back on the patio under your gazebo and enjoy the privacy of a fenced corner lot with mature trees and no rear neighbors. You will love the location in North Aurora with convenient access to I-88 and so many options for shopping/dining along Randall and Orchard Rd or a quick 12-minute drive to the Chicago Premium Outlets! Welcome home.
Location
State IL
County Kane
Community Sidewalks, Street Lights, Street Paved
Rooms
Basement Full
Interior
Interior Features Hardwood Floors, First Floor Laundry, Walk-In Closet(s), Some Carpeting, Drapes/Blinds, Separate Dining Room
Heating Natural Gas, Forced Air
Cooling Central Air
Fireplace Y
Appliance Range, Microwave, Dishwasher, Refrigerator, Washer, Dryer, Disposal, Stainless Steel Appliance(s)
Laundry Gas Dryer Hookup
Exterior
Exterior Feature Brick Paver Patio
Garage Attached
Garage Spaces 2.5
Waterfront false
View Y/N true
Roof Type Asphalt
Building
Lot Description Corner Lot, Fenced Yard, Mature Trees, Backs to Trees/Woods
Story 2 Stories
Foundation Concrete Perimeter
Water Public
New Construction false
Schools
School District 129, 129, 129
Others
HOA Fee Include None
Ownership Fee Simple w/ HO Assn.
Special Listing Condition None
Read Less
Want to know what your home might be worth? Contact us for a FREE valuation!

Our team is ready to help you sell your home for the highest possible price ASAP
© 2024 Listings courtesy of MRED as distributed by MLS GRID. All Rights Reserved.
Bought with Brian Hilgen • RE/MAX of Naperville






