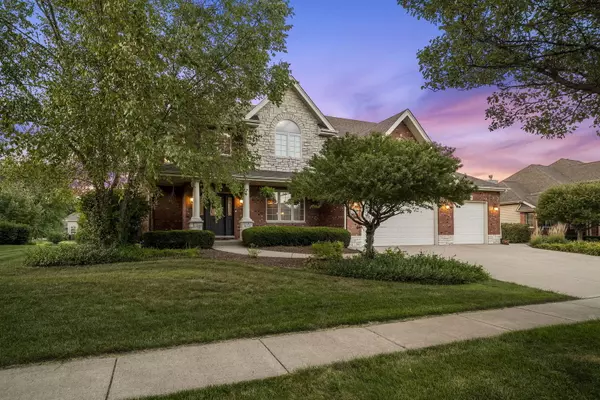$505,000
$525,000
3.8%For more information regarding the value of a property, please contact us for a free consultation.
25062 W Pawnee Lane Channahon, IL 60410
5 Beds
3.5 Baths
3,335 SqFt
Key Details
Sold Price $505,000
Property Type Single Family Home
Sub Type Detached Single
Listing Status Sold
Purchase Type For Sale
Square Footage 3,335 sqft
Price per Sqft $151
Subdivision Meadowlands
MLS Listing ID 11908581
Sold Date 11/13/23
Bedrooms 5
Full Baths 3
Half Baths 1
Year Built 2002
Annual Tax Amount $12,353
Tax Year 2022
Lot Size 0.480 Acres
Lot Dimensions 104X181X104X181
Property Description
Welcome to your dream home in the highly desired Meadowlands subdivision situated on half an acre. This stunning, one owner, all brick home offers everything you could ask for and more. Spacious and inviting living space perfect for entertaining guests or relaxing with the family. The impressive kitchen has tons of prep space with a large island, also has eat in kitchen area open to the family room. Separate dining room is great for hosting and extra seating. The master bedroom is true retreat featuring a cozy fireplace and generous walk-in closet and en suit bathroom. Three large bedrooms and bath finish the second story. One of the highlights of this home is the finished basement with additional family room and bedroom, also has a built in bar perfect for hosting parties or unwinding with friends. Step out back to the paver patio with all brick fireplace and pool. The perfect backyard oasis! Don't miss out on the opportunity to call this amazing property your own!
Location
State IL
County Will
Rooms
Basement Full
Interior
Heating Natural Gas
Cooling Central Air
Fireplaces Number 2
Fireplace Y
Exterior
Exterior Feature Stamped Concrete Patio, Above Ground Pool
Garage Attached
Garage Spaces 3.0
Pool above ground pool
Waterfront false
View Y/N true
Roof Type Asphalt
Building
Story 2 Stories
Foundation Concrete Perimeter
Sewer Septic-Private
Water Public
New Construction false
Schools
High Schools Minooka Community High School
School District 17, 17, 111
Others
HOA Fee Include None
Ownership Fee Simple
Special Listing Condition None
Read Less
Want to know what your home might be worth? Contact us for a FREE valuation!

Our team is ready to help you sell your home for the highest possible price ASAP
© 2024 Listings courtesy of MRED as distributed by MLS GRID. All Rights Reserved.
Bought with Elizabeth Stephenson • RE/MAX Ultimate Professionals






