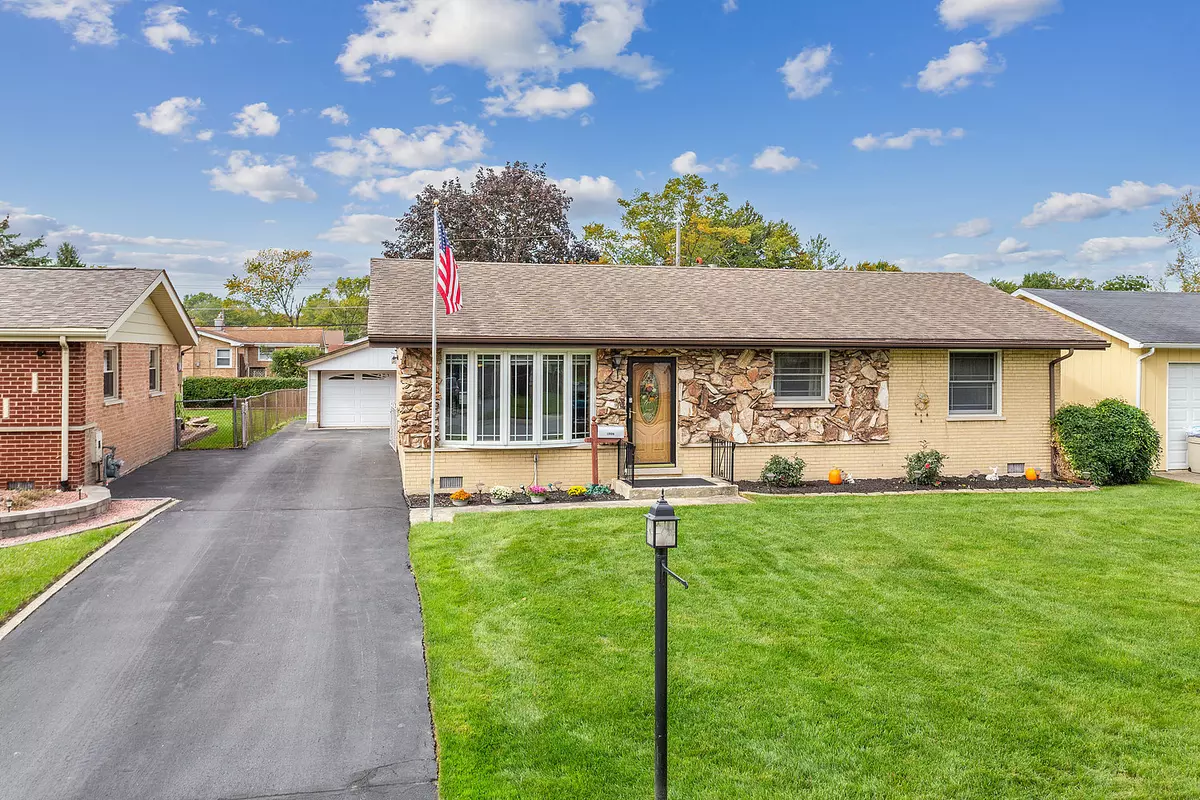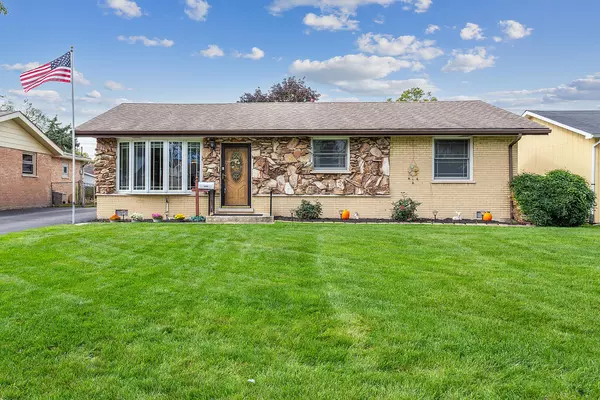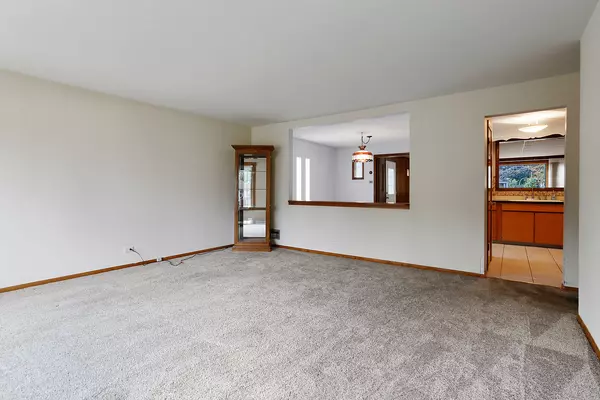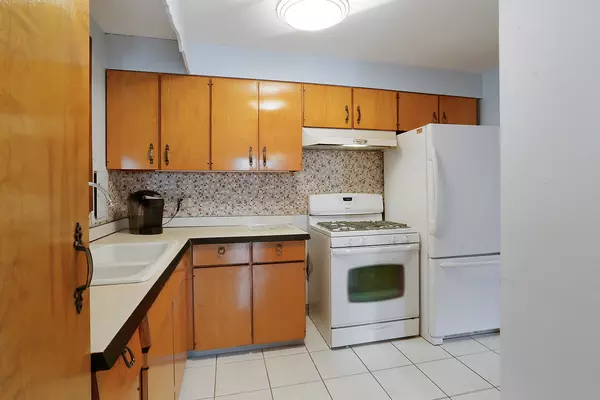$250,000
$249,700
0.1%For more information regarding the value of a property, please contact us for a free consultation.
13106 E Playfield Drive Crestwood, IL 60418
3 Beds
1.5 Baths
1,667 SqFt
Key Details
Sold Price $250,000
Property Type Single Family Home
Sub Type Detached Single
Listing Status Sold
Purchase Type For Sale
Square Footage 1,667 sqft
Price per Sqft $149
Subdivision Fieldcrest
MLS Listing ID 11897934
Sold Date 11/15/23
Style Ranch
Bedrooms 3
Full Baths 1
Half Baths 1
Year Built 1960
Annual Tax Amount $1,601
Tax Year 2021
Lot Dimensions 30X125
Property Description
GREAT PRICE for this BRICK 3 BDRM, 1.5 BATH RANCH with SPACIOUS FAM RM w/GAS FIREPLACE. Step inside to a NICE-SIZED LR, nice big EAT-IN KIT w/PANTRY that leads to a HUGE FAM RM w/NEW WOOD LAMINATE FLR. Seller believes there are HARDWOOD FLRS under LR and bedroom carpet. UPDATED FULL BATH w/CERAMIC FLR & TILES. There's an OVERSIZED TIERED DECK W/GAZEBO off the family room + a NICE-SIZED FENCED-IN YARD w/a STORAGE SHED (with ELECTRIC). The DETACHED 2.5 CAR GARAGE has HEAT, AIR & ELECTRIC, TOO! ROOF (approx 10 yrs) & WATER HEATER (approx 3 yrs). ALL THE WINDOWS (INC BIG LR WINDOW) have been REPLACED. ORIGINAL OWNER TOOK GREAT CARE OF THE HOME & IT SHOWS!!
Location
State IL
County Cook
Community Park, Sidewalks, Street Lights, Street Paved
Rooms
Basement None
Interior
Interior Features Hardwood Floors, Wood Laminate Floors, First Floor Bedroom, First Floor Laundry, First Floor Full Bath
Heating Natural Gas, Forced Air
Cooling Central Air
Fireplaces Number 1
Fireplaces Type Attached Fireplace Doors/Screen, Gas Starter
Fireplace Y
Appliance Range, Refrigerator, Washer, Dryer
Exterior
Exterior Feature Deck
Garage Detached
Garage Spaces 2.5
Waterfront false
View Y/N true
Roof Type Asphalt
Building
Lot Description Fenced Yard
Story 1 Story
Sewer Public Sewer
Water Lake Michigan
New Construction false
Schools
Elementary Schools Nathan Hale Primary School
School District 130, 130, 218
Others
HOA Fee Include None
Ownership Fee Simple
Special Listing Condition None
Read Less
Want to know what your home might be worth? Contact us for a FREE valuation!

Our team is ready to help you sell your home for the highest possible price ASAP
© 2024 Listings courtesy of MRED as distributed by MLS GRID. All Rights Reserved.
Bought with Mithil Patel • HomeSmart Realty Group






