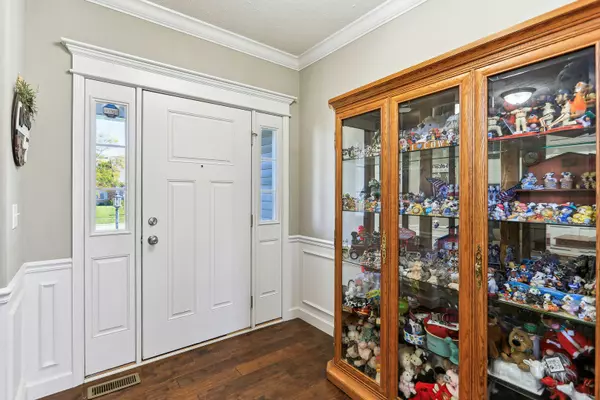$400,000
$430,000
7.0%For more information regarding the value of a property, please contact us for a free consultation.
409 Potomac Avenue Savoy, IL 61874
5 Beds
3.5 Baths
2,187 SqFt
Key Details
Sold Price $400,000
Property Type Single Family Home
Sub Type Detached Single
Listing Status Sold
Purchase Type For Sale
Square Footage 2,187 sqft
Price per Sqft $182
MLS Listing ID 11856974
Sold Date 11/14/23
Bedrooms 5
Full Baths 3
Half Baths 1
HOA Fees $12/ann
Year Built 2015
Annual Tax Amount $8,584
Tax Year 2022
Lot Size 9,147 Sqft
Lot Dimensions 75 X 119.62
Property Description
This residence seamlessly combines aesthetics, efficiency, and a prime and convenient location. The first floor boasts a versatile flex room suitable for either a dining area or a home office. The kitchen, featuring an island and a spacious walk-in pantry, serves as an ideal focal point for gatherings, flowing into the informal dining space and a family room adorned with a fireplace. Upstairs, the master bedroom with a cathedral ceiling is accompanied by a twin-sink vanity, shower, whirlpool tub, and a generously sized walk-in closet. The upper level is completed by three additional bedrooms and a laundry area. Moving to the lower level, you'll find a family room, a fifth bedroom, and a full bathroom, all accompanied by ample storage space. Throughout the home, expect quality finishes, including granite countertops, stainless steel appliances, a 92% efficient furnace, low-E Pella windows, 2x6 exterior walls, a fully fenced yard, and a water-propelled backup sump system. Home is pre-wired with ethernet cables. Everything you desire is right here in this exceptional home!
Location
State IL
County Champaign
Rooms
Basement Full
Interior
Heating Natural Gas, Forced Air
Cooling Central Air
Fireplaces Number 1
Fireplaces Type Gas Log
Fireplace Y
Exterior
Garage Attached
Garage Spaces 3.0
Waterfront false
View Y/N true
Roof Type Asphalt
Building
Story 2 Stories
Sewer Public Sewer
Water Public
New Construction false
Schools
Elementary Schools Unit 4 Of Choice
Middle Schools Champaign/Middle Call Unit 4 351
High Schools Central High School
School District 4, 4, 4
Others
HOA Fee Include None
Ownership Fee Simple
Special Listing Condition Corporate Relo
Read Less
Want to know what your home might be worth? Contact us for a FREE valuation!

Our team is ready to help you sell your home for the highest possible price ASAP
© 2024 Listings courtesy of MRED as distributed by MLS GRID. All Rights Reserved.
Bought with Natalie Nielsen • Pathway Realty, PLLC






