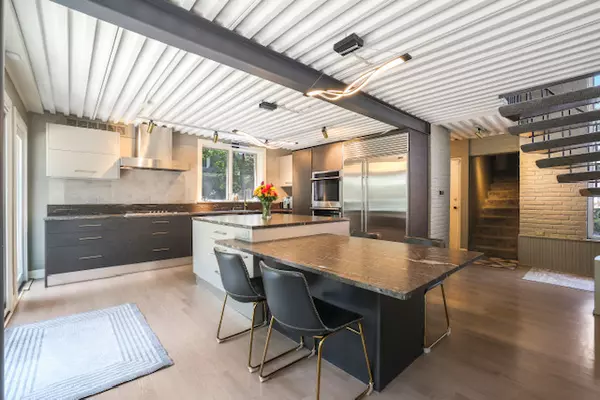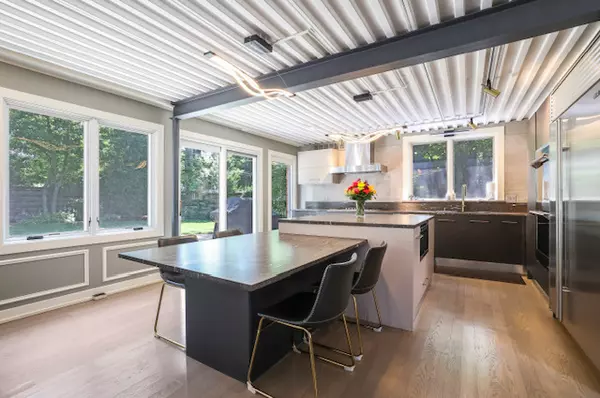$849,000
$849,000
For more information regarding the value of a property, please contact us for a free consultation.
1205 Wincanton Drive Deerfield, IL 60015
4 Beds
3.5 Baths
3,890 SqFt
Key Details
Sold Price $849,000
Property Type Single Family Home
Sub Type Detached Single
Listing Status Sold
Purchase Type For Sale
Square Footage 3,890 sqft
Price per Sqft $218
MLS Listing ID 11883863
Sold Date 11/15/23
Style Contemporary
Bedrooms 4
Full Baths 3
Half Baths 1
Year Built 1958
Annual Tax Amount $20,342
Tax Year 2022
Lot Dimensions 75 X 135
Property Description
Mid-century modern 4 bedroom plus office, 3 1/2 bath 3890 Sq Ft of open living space. Two story entrance with floor to ceiling windows showcasing the unique architectural design of this beautiful home. The heart of the home is the new upscale sleek and modern chef's kitchen featuring custom wood cabinets, Brazilian granite counters, large island with built in table, stone backsplash and high end stainless steel appliances including professional Bosch cooktop and Sub-Zero built in refrigerator. Kitchen is open to living room with 2 sided brick wood fireplace and elegant dining room to complete this thoughtful space. Gorgeous newly refinished hardwood floors throughout first floor. Huge family room with game area for everyday enjoyment! First floor laundry/mudroom located off 2 car heated garage. Primary suite features vaulted ceilings and floor to ceiling windows, two walk-in closets, luxurious master bath with two separate granite vanities, jetted tub and large steam shower. Three additional spacious bedrooms, one bedroom with en-suite bath, a hall bath and office to complete the second level. The finished basement includes recreational room with newer flooring and spacious storage/work area. Enjoy private lush yard with patio and deck to entertain! Prime Deerfield location close to town and award winning Walden Elementary School just around the corner. Easy access to both 294 and 94. Don't miss this rare gem!
Location
State IL
County Lake
Community Park, Curbs, Sidewalks, Street Lights, Street Paved
Rooms
Basement Partial
Interior
Interior Features Vaulted/Cathedral Ceilings, Sauna/Steam Room, Hardwood Floors, Heated Floors, First Floor Laundry, Walk-In Closet(s)
Heating Natural Gas, Forced Air, Steam, Radiant, Sep Heating Systems - 2+, Indv Controls
Cooling Central Air, Window/Wall Unit - 1
Fireplaces Number 1
Fireplaces Type Double Sided, Wood Burning
Fireplace Y
Appliance Double Oven, Microwave, Dishwasher, Refrigerator, Washer, Dryer, Disposal, Stainless Steel Appliance(s), Cooktop, Range Hood
Laundry Sink
Exterior
Garage Attached
Garage Spaces 2.0
Waterfront false
View Y/N true
Building
Story 2 Stories
Sewer Public Sewer
Water Lake Michigan
New Construction false
Schools
Elementary Schools Walden Elementary School
Middle Schools Alan B Shepard Middle School
High Schools Deerfield High School
School District 109, 109, 113
Others
HOA Fee Include None
Ownership Fee Simple
Special Listing Condition None
Read Less
Want to know what your home might be worth? Contact us for a FREE valuation!

Our team is ready to help you sell your home for the highest possible price ASAP
© 2024 Listings courtesy of MRED as distributed by MLS GRID. All Rights Reserved.
Bought with Clayton de la Chapelle • Jameson Sotheby's International Realty






