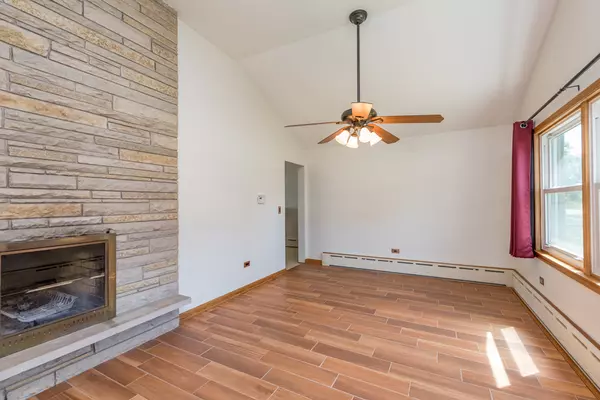$264,000
$269,900
2.2%For more information regarding the value of a property, please contact us for a free consultation.
2401 University Avenue Waukegan, IL 60085
3 Beds
2.5 Baths
1,946 SqFt
Key Details
Sold Price $264,000
Property Type Single Family Home
Sub Type Detached Single
Listing Status Sold
Purchase Type For Sale
Square Footage 1,946 sqft
Price per Sqft $135
MLS Listing ID 11836000
Sold Date 11/17/23
Style Quad Level
Bedrooms 3
Full Baths 2
Half Baths 1
Year Built 1964
Annual Tax Amount $6,196
Tax Year 2022
Lot Size 10,890 Sqft
Lot Dimensions 132 X 80
Property Description
DOUGLAS NURSERY QUAD LEVEL!! Welcome to your dream home in the highly sought-after Douglas Nursery Subdivision! This stunning quad-level residence boasts an exceptional blend of modern elegance and comfortable living, featuring three bedrooms, two and a half baths, and a cozy 2-sided fireplace, all situated on a generous corner lot. As you step inside, you'll be greeted by an inviting and spacious living room, adorned with large windows that flood the space with natural light, creating an atmosphere of warmth and tranquility not to mention the new porcelain tile wood look forever floors. The focal point of this room is the beautiful 2-sided fireplace, perfect for creating cherished moments with loved ones during chilly evenings. The kitchen is a chef's delight, thoughtfully designed with ample counter space, contemporary cabinetry, and all appliances included with double oven, refrigerator, and stainless steel dishwasher. Whether you're preparing a gourmet meal or enjoying a quick breakfast with the family, this kitchen is sure to inspire culinary creativity. The quad-level layout offers optimal functionality, ensuring each member of the household has their own private space while still fostering a sense of togetherness. Upstairs, you'll find the luxurious master suite, complete with a full bath, and walk-in-closet, providing a tranquil escape at the end of the day. Two additional bedrooms offer versatility for guests, a home office, or a growing family. The lower level of the home presents a spacious family room, an ideal area for relaxation and entertainment. Plus the basement level is finished too with a recreation room with 2nd fireplace and work room in the back. Imagine hosting gatherings with friends or enjoying quality time with family in this cozy and inviting space. Outdoor living is equally impressive, as the home sits on a desirable corner lot with patio. The landscaping creates an attractive curb appeal, while the backyard provides a private oasis for barbecues, gardening, or simply enjoying the fresh air. A 2-Car Attached Garage is ideal for carrying in the groceries and protecting your car from the inclement weather! The roof is 7 years new, the water heater is approx 6 years new, and the windows all new in 2003. Radiant even heat to enjoy! The Douglas Nursery Subdivision is renowned for its welcoming community, top-rated schools, and proximity to parks, shopping centers, and recreational facilities. It offers an exceptional lifestyle for families and individuals alike. Don't miss the opportunity to make this exquisite quad-level house your new home. Its combination of modern amenities, inviting layout, and prime location makes it a rare gem in the market. Schedule a showing today and discover the perfect place to create lasting memories and call your own.
Location
State IL
County Lake
Rooms
Basement Full
Interior
Interior Features Vaulted/Cathedral Ceilings, Hardwood Floors, Built-in Features, Walk-In Closet(s), Bookcases
Heating Radiant
Cooling None
Fireplaces Number 2
Fireplaces Type Double Sided, Wood Burning, Attached Fireplace Doors/Screen, Gas Log, Gas Starter, More than one
Fireplace Y
Appliance Double Oven, Dishwasher, Refrigerator
Laundry In Unit
Exterior
Exterior Feature Patio
Garage Attached
Garage Spaces 2.0
Waterfront false
View Y/N true
Roof Type Asphalt
Building
Lot Description Corner Lot
Story Split Level w/ Sub
Foundation Concrete Perimeter
Sewer Public Sewer
Water Public
New Construction false
Schools
School District 60, 60, 60
Others
HOA Fee Include None
Ownership Fee Simple
Special Listing Condition None
Read Less
Want to know what your home might be worth? Contact us for a FREE valuation!

Our team is ready to help you sell your home for the highest possible price ASAP
© 2024 Listings courtesy of MRED as distributed by MLS GRID. All Rights Reserved.
Bought with Lea Cwik • Corcoran Urban Real Estate






