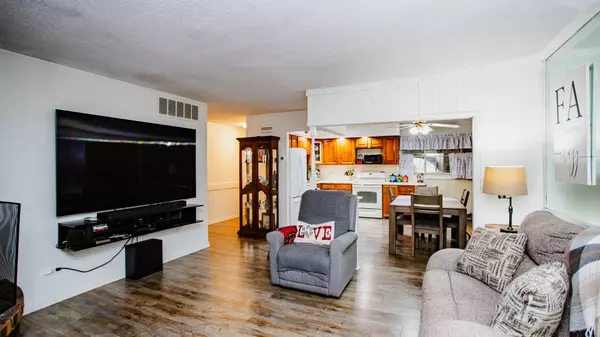$327,000
$324,999
0.6%For more information regarding the value of a property, please contact us for a free consultation.
905 Morton Street Hoffman Estates, IL 60169
3 Beds
1 Bath
1,474 SqFt
Key Details
Sold Price $327,000
Property Type Single Family Home
Sub Type Detached Single
Listing Status Sold
Purchase Type For Sale
Square Footage 1,474 sqft
Price per Sqft $221
MLS Listing ID 11896164
Sold Date 11/13/23
Style Ranch
Bedrooms 3
Full Baths 1
Year Built 1961
Annual Tax Amount $3,729
Tax Year 2021
Lot Size 10,018 Sqft
Lot Dimensions 140 X 69
Property Description
Charming 3 bedroom ranch nestled in the heart of Hoffman Estates with additions galore! Beautiful handcrafted brickwork throughout. Large covered private front porch will greet you with a nice space to relax and welcome your family and guests. This spacious home boasts an open concept and great flow. Rooms include: large living room, large eat in kitchen/dining room combo with built ins, cozy family room with fireplace, sun drenched 3 season room, storage room, 3 bedrooms, laundry closet, bathroom with shower and walk in tub and detached 2.5 car garage with a workroom space too! Outside, you can relax on the patio overlooking the private, fenced yard with picturesque landscaping. This home features lots of updates, including; Tear off and new asphalt shingle roof installed in 2017, water heater installed in 2018, F/A furnace installed in 2022, vinyl plank flooring installed in 2019. Amazing location near shopping, restaurants, entertainment, and easy interstate access. Home Warranty & Snow Blower come with this home purchase! Nothing to do but move in!
Location
State IL
County Cook
Community Curbs, Sidewalks, Street Paved
Rooms
Basement None
Interior
Interior Features Skylight(s), Wood Laminate Floors, First Floor Bedroom, First Floor Laundry, First Floor Full Bath, Built-in Features
Heating Natural Gas
Cooling Central Air
Fireplaces Number 1
Fireplaces Type Wood Burning, Gas Starter
Fireplace Y
Appliance Range, Dishwasher, Refrigerator, Washer, Dryer
Laundry In Unit, Multiple Locations
Exterior
Exterior Feature Patio, Workshop
Garage Detached
Garage Spaces 2.0
Waterfront false
View Y/N true
Roof Type Asphalt
Building
Lot Description Fenced Yard
Story 1 Story
Foundation Concrete Perimeter
Sewer Public Sewer
Water Public
New Construction false
Schools
Elementary Schools Lakeview Elementary School
Middle Schools Keller Junior High School
High Schools J B Conant High School
School District 54, 54, 211
Others
HOA Fee Include None
Ownership Fee Simple
Special Listing Condition None
Read Less
Want to know what your home might be worth? Contact us for a FREE valuation!

Our team is ready to help you sell your home for the highest possible price ASAP
© 2024 Listings courtesy of MRED as distributed by MLS GRID. All Rights Reserved.
Bought with Jane Boeckelmann • Suburban Life Realty, Ltd






