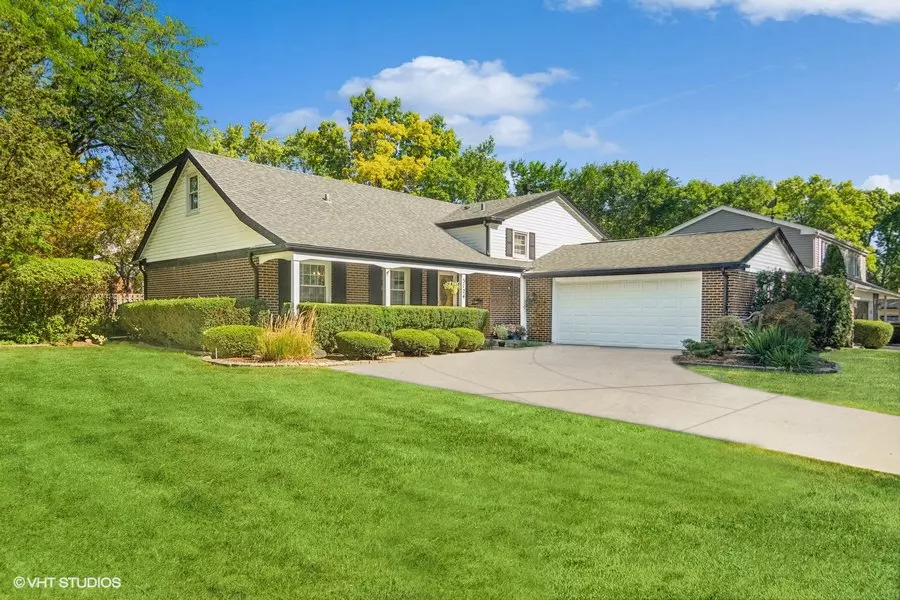$470,000
$475,000
1.1%For more information regarding the value of a property, please contact us for a free consultation.
3124 N Windsor Drive Arlington Heights, IL 60004
3 Beds
2.5 Baths
2,633 SqFt
Key Details
Sold Price $470,000
Property Type Single Family Home
Sub Type Detached Single
Listing Status Sold
Purchase Type For Sale
Square Footage 2,633 sqft
Price per Sqft $178
Subdivision Northgate
MLS Listing ID 11852144
Sold Date 11/17/23
Bedrooms 3
Full Baths 2
Half Baths 1
Year Built 1972
Annual Tax Amount $9,399
Tax Year 2021
Lot Dimensions 130X91X78X37X15X86
Property Description
Location, Location, Location!!!~A Corner Lot In Arlington Height's Northgate Neighborhood Is The One For You~A Unique 3 Bedroom Home With A Rare Find Of An Extra Large Bumped Out Kitchen With Corian Counters & SS Appliances~Spacious Living/Dining Room Has Pella Double Sliding Door, Family Room Includes A Wood Burning Fireplace & Bar Area, Laundry Room Includes Sink~Extra Large Master Bedroom With En-Suite Bathroom Including Double Sinks & Easy Access Walk In Shower As Well As A Walk In Closet~The Third Level Dormer Can Be Anything You Need Whether It Be A Bedroom, Playroom, Office, or Simply Storage Its Extra Space In This Home~Neutral Colors Just Painted Throughout Home Ready For Your Decorating Ideas~Great Landscaping In Front, Sides, And Backyard Full Of Flowers, Bushes, And Trees That Bloom Throughout The Year Bringing Magnificient Color All Year Long~Backyard Includes A Shed For Further Storage In Addition To The Garage~Close To Elementary School, Parks, Walking Paths, Restaurants, & More~This One Won't Last So Call Today For An Appt To Come See It!!!! SHOWINGS TO BEGIN 9.7.23
Location
State IL
County Cook
Community Park, Tennis Court(S), Curbs, Sidewalks, Street Lights, Street Paved
Rooms
Basement None
Interior
Interior Features Skylight(s), Bar-Dry, Hardwood Floors, Walk-In Closet(s), Separate Dining Room
Heating Natural Gas, Forced Air
Cooling Central Air
Fireplaces Number 1
Fireplaces Type Wood Burning, Gas Starter
Fireplace Y
Appliance Microwave, Dishwasher, Refrigerator, Washer, Dryer, Disposal, Stainless Steel Appliance(s), Cooktop, Built-In Oven
Exterior
Garage Attached
Garage Spaces 2.0
Waterfront false
View Y/N true
Building
Story 3 Stories
Sewer Public Sewer
Water Lake Michigan
New Construction false
Schools
Elementary Schools J W Riley Elementary School
Middle Schools Jack London Middle School
High Schools Buffalo Grove High School
School District 21, 21, 214
Others
HOA Fee Include None
Ownership Fee Simple
Special Listing Condition None
Read Less
Want to know what your home might be worth? Contact us for a FREE valuation!

Our team is ready to help you sell your home for the highest possible price ASAP
© 2024 Listings courtesy of MRED as distributed by MLS GRID. All Rights Reserved.
Bought with Madison Verdun • Keller Williams Premiere Properties






