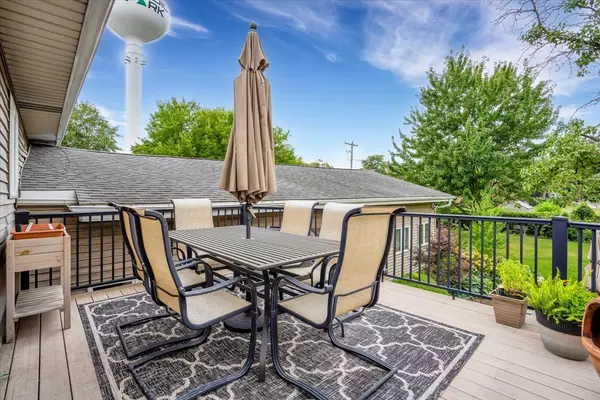$425,000
$425,000
For more information regarding the value of a property, please contact us for a free consultation.
5N250 Lloyd Avenue Itasca, IL 60143
4 Beds
2.5 Baths
3,294 SqFt
Key Details
Sold Price $425,000
Property Type Single Family Home
Sub Type Detached Single
Listing Status Sold
Purchase Type For Sale
Square Footage 3,294 sqft
Price per Sqft $129
MLS Listing ID 11866041
Sold Date 11/20/23
Bedrooms 4
Full Baths 2
Half Baths 1
Year Built 1979
Annual Tax Amount $6,000
Tax Year 2022
Lot Dimensions 81 X 162
Property Description
For the first time this Raised Ranch is being sold by the original owners. A total of 4 bedrooms, 2.1 bathrooms, 2,600 sq ft of living space not including an additional 780 sq ft of an unfinished addition for a total of close to 3,300 sq ft of potential living space. The addition is framed, insulated,has electrical service, separate a/c and furnace and is just awaiting your finishing touches of drywall, paint and your choice of flooring. Turn it into a massive family room or design it into an in-law suite. The sale also includes the kitchen cabinets to update the kitchen (approx $40,000 value), see architectural design in photos. Improvements in the last 10 years include roof, updated bathrooms, flooring in lower level, trex decking on balcony, patio pavers, hot tub, kitchen appliances, siding, gutters, downspouts, hot water heater, washer, dryer, both furnaces and A/C condensors, electrical service, whole house attic fan and more. A large corner lot with a backyard designed to host family and friends. The backyard also includes a deck, patio and professional grade landscaping.
Location
State IL
County Du Page
Community Street Paved
Rooms
Basement None
Interior
Interior Features Skylight(s), Hot Tub, Bar-Dry, Hardwood Floors, Wood Laminate Floors, Walk-In Closet(s)
Heating Natural Gas
Cooling Central Air
Fireplaces Number 1
Fireplaces Type Gas Starter
Fireplace Y
Appliance Range, Microwave, Dishwasher, Refrigerator, Washer, Dryer, Gas Oven
Laundry Gas Dryer Hookup
Exterior
Exterior Feature Balcony, Patio, Hot Tub, Fire Pit
Garage Attached
Garage Spaces 2.0
Waterfront false
View Y/N true
Roof Type Asphalt
Building
Lot Description Corner Lot
Story Raised Ranch
Foundation Concrete Perimeter
Sewer Public Sewer
Water Public
New Construction false
Schools
Elementary Schools Raymond Benson Primary School
Middle Schools F E Peacock Middle School
High Schools Lake Park High School
School District 10, 10, 108
Others
HOA Fee Include None
Ownership Fee Simple
Special Listing Condition None
Read Less
Want to know what your home might be worth? Contact us for a FREE valuation!

Our team is ready to help you sell your home for the highest possible price ASAP
© 2024 Listings courtesy of MRED as distributed by MLS GRID. All Rights Reserved.
Bought with George Mathews • eXp Realty LLC






