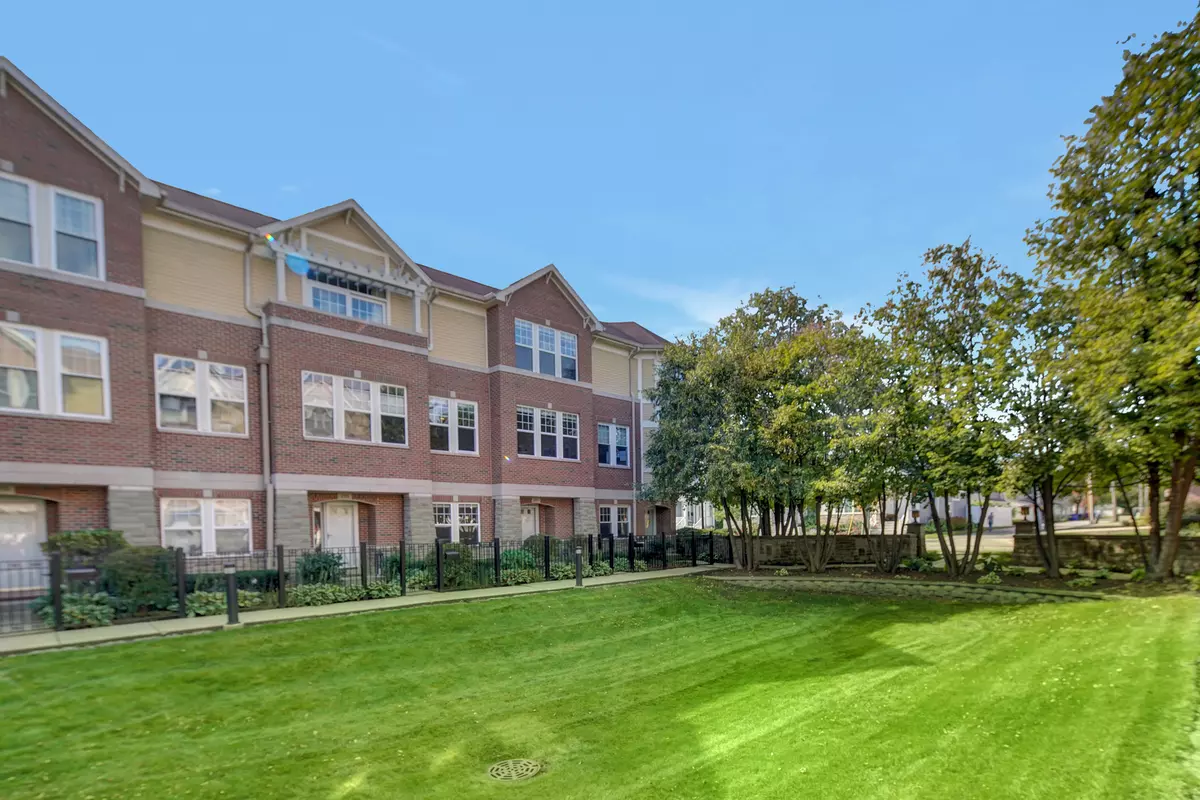$551,000
$530,000
4.0%For more information regarding the value of a property, please contact us for a free consultation.
211 N West Street #202 Wheaton, IL 60187
3 Beds
3 Baths
2,268 SqFt
Key Details
Sold Price $551,000
Property Type Single Family Home
Sub Type Courtyard,Townhouse-2 Story
Listing Status Sold
Purchase Type For Sale
Square Footage 2,268 sqft
Price per Sqft $242
Subdivision Wesley Square
MLS Listing ID 11905885
Sold Date 11/21/23
Bedrooms 3
Full Baths 2
Half Baths 2
HOA Fees $470/mo
Year Built 2002
Annual Tax Amount $9,344
Tax Year 2022
Lot Dimensions COMMON
Property Description
WELCOME TO THE ONLY TOWNHOME AVAILABLE IN HIGHLY DESIRED WESLEY SQUARE IN THE HEART OF DOWNTOWN WHEATON! THIS UPSCALE URBAN TOWNHOME OFFERS VIEWS OF THE COURTYARD, AND HAS 3 BEDROOMS, 2 FULL AND 2 HALF BATHS AND A FINISHED BASEMENT. OPEN CONCEPT LIVING AND DINING WITH A CORNER FIREPLACE AND WALL OF WINDOWS OVERLOOKING THE TREE TOPS OF THE COURTYARD. THE KITCHEN IS TRULY A CHEFS DREAM, WITH 42" WHITE CABINETS, QUARTZ COUNTERTOPS, ELEGANT TILED BACKSPLASH, HIGH END APPLIANCES, A WINE FRIDGE AND A BEAUTIFUL WATERFALL ISLAND WITH SEATING FOR TWO. THIS IS PERFECT FOR ENTERTAINING OR INTIMATE DINING. UPSTAIRS YOU WILL FIND SPACIOUS BEDROOMS, INCLUDING THE MASTER SUITE WITH A WALK IN CLOSET AND LUXURY MASTER BATH, WITH A SOAKER TUB, WALK IN SHOWER, AND DOUBLE VANITY WITH A QUARTZ COUNTERTOP. THE LOWER LEVEL ENTRY HAS A FEATURE BOOKCASE WALL AND IS PERFECT FOR A HOME OFFICE, DEN OR ART ROOM. THE FINISHED BASEMENT OFFERS EVEN MORE LIVING SPACE. THIS UNIT IS STUNNING! HARDWOOD FLOORS THROUGHOUT, INCLUDING 2 OF THE 3 BEDROOMS, WHITE TRIM AND WAINSCOTING, AND RECESSED LIGHTING. WESLEY SQUARE IS HIGHLY DESIRED, IS WALKING DISTANCE TO THE TRAIN, RESTAURANTS, BARS AND SHOPPING.
Location
State IL
County Du Page
Rooms
Basement Full
Interior
Interior Features Skylight(s), Hardwood Floors, First Floor Laundry, Built-in Features, Walk-In Closet(s)
Heating Natural Gas, Forced Air
Cooling Central Air
Fireplaces Number 1
Fireplaces Type Gas Starter
Fireplace Y
Appliance Range, Microwave, Dishwasher, High End Refrigerator, Bar Fridge, Washer, Dryer, Disposal
Exterior
Exterior Feature Balcony, Storms/Screens
Garage Attached
Garage Spaces 2.0
Waterfront false
View Y/N true
Roof Type Asphalt
Building
Lot Description Fenced Yard, Landscaped
Foundation Concrete Perimeter
Sewer Public Sewer
Water Lake Michigan
New Construction false
Schools
Elementary Schools Longfellow Elementary School
Middle Schools Franklin Middle School
High Schools Wheaton North High School
School District 200, 200, 200
Others
Pets Allowed Cats OK, Dogs OK
HOA Fee Include Insurance,Exterior Maintenance,Lawn Care,Scavenger,Snow Removal
Ownership Condo
Special Listing Condition None
Read Less
Want to know what your home might be worth? Contact us for a FREE valuation!

Our team is ready to help you sell your home for the highest possible price ASAP
© 2024 Listings courtesy of MRED as distributed by MLS GRID. All Rights Reserved.
Bought with Kelly Stetler • Compass






