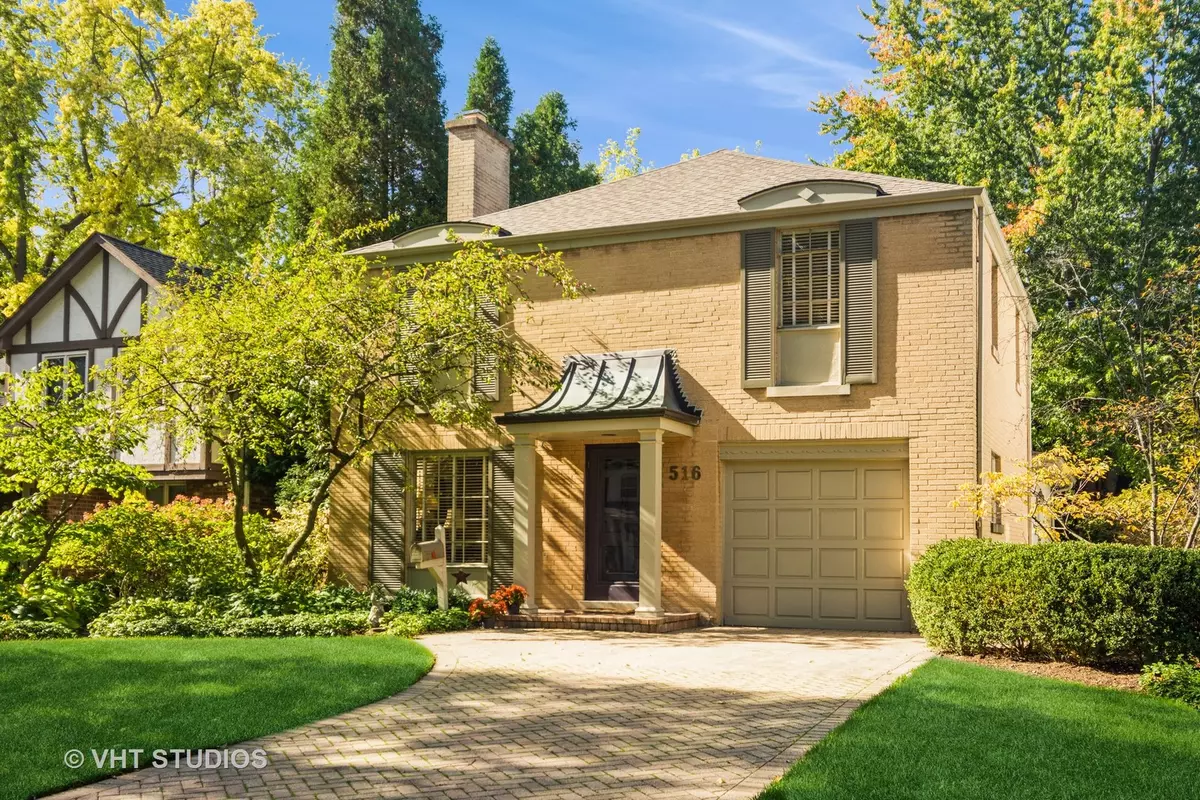$650,000
$650,000
For more information regarding the value of a property, please contact us for a free consultation.
516 S Lincoln Lane Arlington Heights, IL 60005
4 Beds
2 Baths
2,150 SqFt
Key Details
Sold Price $650,000
Property Type Single Family Home
Sub Type Detached Single
Listing Status Sold
Purchase Type For Sale
Square Footage 2,150 sqft
Price per Sqft $302
Subdivision Scarsdale
MLS Listing ID 11892677
Sold Date 11/29/23
Bedrooms 4
Full Baths 2
Year Built 1953
Annual Tax Amount $9,128
Tax Year 2021
Lot Dimensions 50X131
Property Description
Nestled on a lovely street in the heart of Scarsdale this home is full of charm and offers some great updates. Enjoy hardwood floors throughout the flowing floorplan for everyday living and entertaining. The front living room with wood burning fireplace leads you into a large, open addition with a floor to ceiling shelved nook and a large family room with floor to ceiling windows, all overlooking the backyard. The family room opens to dining and kitchen with recent updates including beautiful granite counters and SS appliances. Plenty of off-white cabinets for storage, generous counter space plus a peninsula large enough for food prep, serving and gathering. The open concept kitchen and dining extends out through French Doors, to a newer wrap around cedar deck with pergola, creating lovely additional living space! The first floor also provides a full bath with step in shower. The upstairs offers four bedrooms and a smartly updated full bath with white subway and white mini-hexagon tile. The basement is partially finished with a large window-well facing South, providing plenty of day light. Recent updates include a new roof, New HVAC, new water heater and newer deck. All this and only two blocks to Dryden elementary school and parks that host a variety of neighborhood events. This excellent location is within 1.5 miles to the AH trains station, shopping, dining, AH library and entertainment!
Location
State IL
County Cook
Community Park, Curbs, Street Lights, Street Paved
Rooms
Basement Partial
Interior
Interior Features Skylight(s), Hardwood Floors, First Floor Full Bath, Built-in Features, Open Floorplan, Granite Counters
Heating Natural Gas, Electric
Cooling Central Air
Fireplaces Number 1
Fireplaces Type Wood Burning
Fireplace Y
Appliance Range, Microwave, Dishwasher, Refrigerator, Washer, Dryer
Exterior
Exterior Feature Deck
Garage Attached
Garage Spaces 1.0
Waterfront false
View Y/N true
Roof Type Asphalt
Building
Story 2 Stories
Foundation Concrete Perimeter
Sewer Public Sewer
Water Public
New Construction false
Schools
Elementary Schools Dryden Elementary School
Middle Schools South Middle School
High Schools Prospect High School
School District 25, 25, 214
Others
HOA Fee Include None
Ownership Fee Simple
Special Listing Condition None
Read Less
Want to know what your home might be worth? Contact us for a FREE valuation!

Our team is ready to help you sell your home for the highest possible price ASAP
© 2024 Listings courtesy of MRED as distributed by MLS GRID. All Rights Reserved.
Bought with Marybeth Dazzo • @properties Christie's International Real Estate






